Floyd County jail tours show facility deficiencies
By Bob Steenson, bsteenson@charlescitypress.com
For more than a month there has been a parade of Floyd County residents through the county jail on the top floor of the courthouse.
They weren’t there for what they did, but for what they wanted to see. Jail tours are being given to help people gather information before the upcoming May 1 bond referendum.
County voters will be asked Tuesday whether they support issuing up to $13.5 million in general obligation bonds to support constructing a new law enforcement center attached to the county courthouse and doing some updates on the courthouse itself.
People going on the tours see a facility that was built in the early 1940s and that local law enforcement, the state jail inspector and many others say is no longer safe enough, big enough, versatile enough or efficient enough to meet the county’s needs.
Remaining scheduled jail tours are 3 p.m. and 6:30 p.m. today (Thursday) and 1 p.m. Saturday.
Here are some of the things people see on the tour see, usually given by Sheriff Jeff Crooks, Chief Deputy Pat Shirley and Lt. Brian Tiedemann.
• The space used by the department is spread throughout the building. On the ground floor is the sally port (garage) used to unload detainees, evidence storage in a separate room in the middle of the floor’s central corridor and an interview room on the opposite end of the building that is also used as an area to clean weapons. The jail and Sheriff’s Office is four floors above.
Proposed: The new law enforcement center would all be on a single ground floor level.
• The sally port is supposed to be a secure facility to remove detainees from a patrol car. The one at the courthouse has also become a storage area for lawn mowers, snow blowers, other lawn maintenance equipment, other tools and office furniture, just because space is at such a premium in the building. It also houses the courthouse emergency generator.
Shirley said the space isn’t big enough and there’s too much other stuff in the area for safety. He said often deputies will park outside and walk their detainees around the building and through the public front door because it is easier and in some ways safer.
Proposed: The new jail would have two secure sally ports with direct access to a secure holding and intake area.
• One of the problems with the current facility is the number of ways the public can be in contact with detainees as they are being moved around the building on the single public elevator or the narrow public stairwells, or through common corridors to get to the district court on the third floor, Tiedemann said.
The sally port on the ground floor opens into the public main corridor right across from the public elevator where people may be waiting. Public access to the magistrate’s court on the fourth floor is through a section of the jail.
Proposed: Detainees would be held and moved through secure areas. A new elevator for only official use would take detainees from the ground floor jail to secure holding areas near the district courtroom on the third floor or the magistrate’s court on the fourth floor. The fourth floor would be remodeled, probably for the clerk of court’s offices and the county attorney’s office, as well as the existing magistrate’s court.
• The jail cells are made of steel panels with large protruding riveted seams, metal bars between sleeping areas and day areas and between the cells and the corridors where jailers walk, and suspended steel beds. The cells are full of hard, sharp edges and open bars that create opportunities for detainees to get injured by other detainees, to hurt themselves or to assault jailers walking through the area. The cell areas are dim, with insufficient lighting.
Sliding barred doors between cell areas are so old and worn that sometimes if they are closed they can’t be easily opened. Repair parts are no longer available, Shirley said, and jailers make every effort to not have to close them for fear they would have to be cut open.
Proposed: Cells would meet modern construction and safety standards and doors would be solid with windows instead of bars.
• There are currently only four main cell areas. Classification rules require male detainees to be separated from females, juveniles from adults, those awaiting trial from those serving sentences, etc., meaning that depending on the classification of detainees the jail is limited in being able to use the space it has.
Proposal: The new jail would have 32 beds in eight distinct pods including two four-bed dorms; a maximum, a minimum and two medium security areas; a special needs pod; and an administrative segregation pod. All the pods would be organized in a ring around a central control area with sight lines into all the pods and electronic controls over all doors.
• Detainee visitors must go into a secure area of the jail and see detainees through a small glass window into the cells and talk on an intercom.
Proposed: Visitation would be by two-way video from an area outside the jail, probably from a room in the atrium that would join the LEC and the courthouse.
• The Sheriff’s Office is cramped for space, with evidence storage, jail supplies and office supplies crammed into every nook. Areas that should be single-purpose sometimes are shared with other activities. The main department office is the former living room of a sheriff’s apartment that used to be on the floor. The sheriff’s office is shared with other deputies.
Proposed: A new Sheriff’s Office would be part of the law enforcement center, still located next to the jail, and also still near the courthouse to provide courthouse security. Significantly more space would be available for various department needs, including evidence storage, a deputy squad room and lockers, communications center.

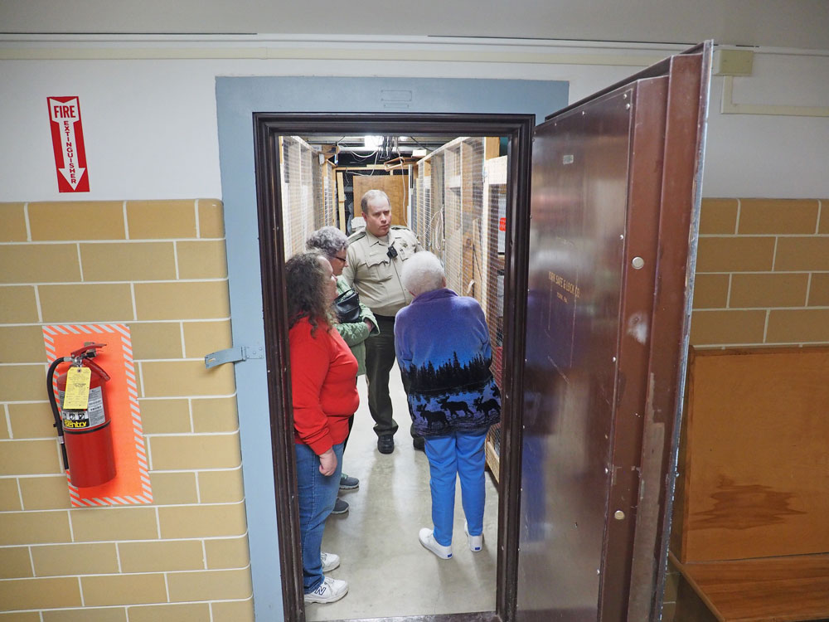
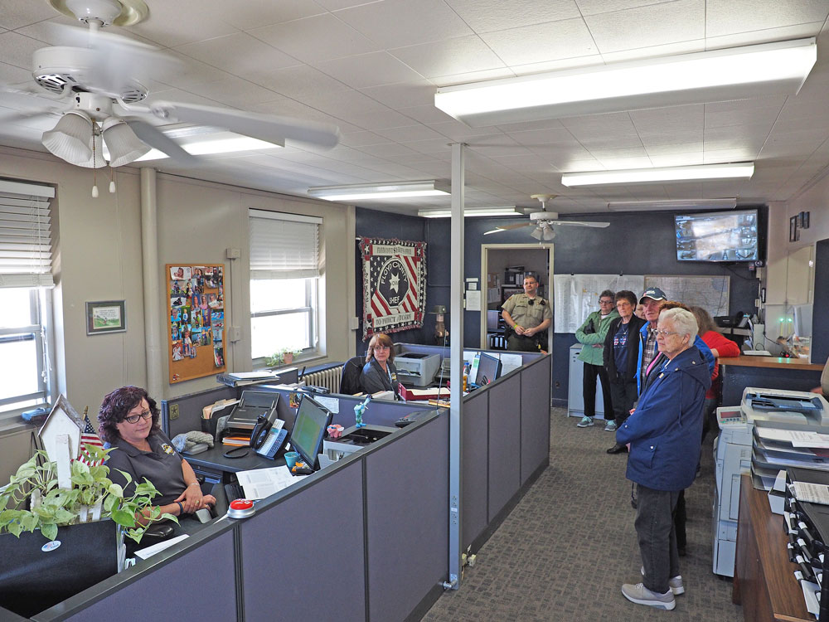
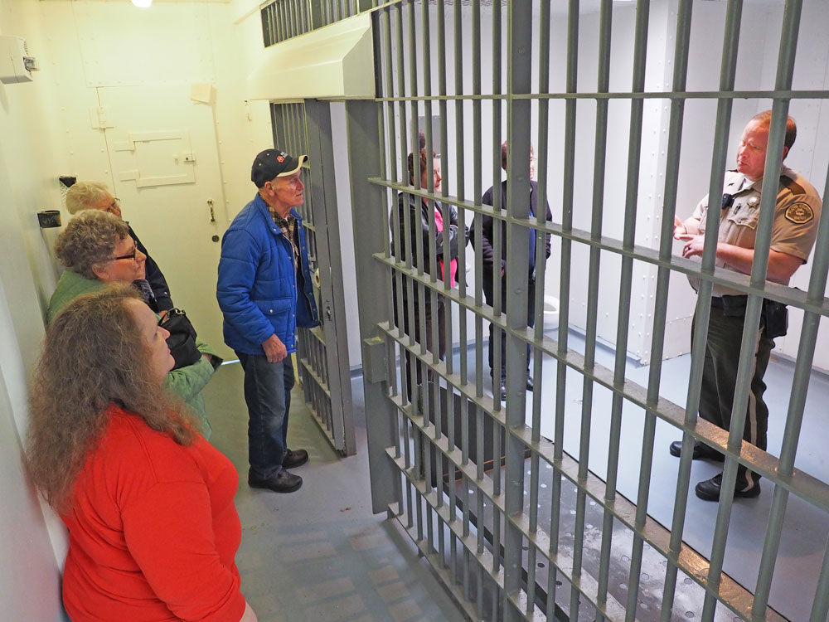
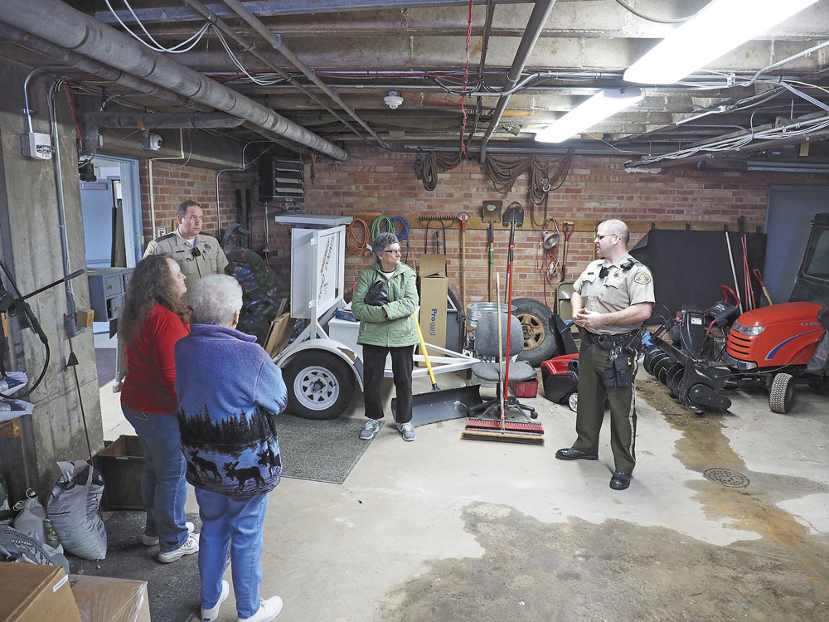
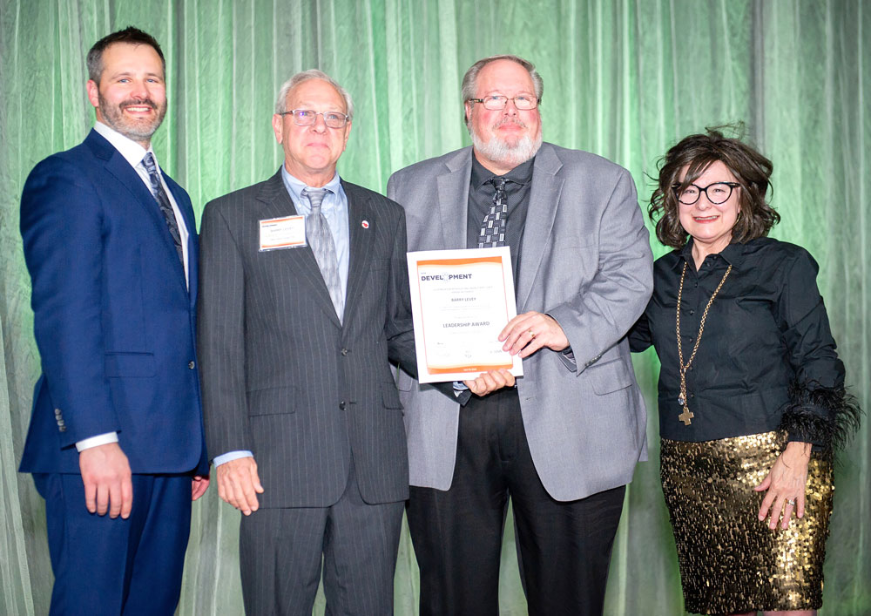


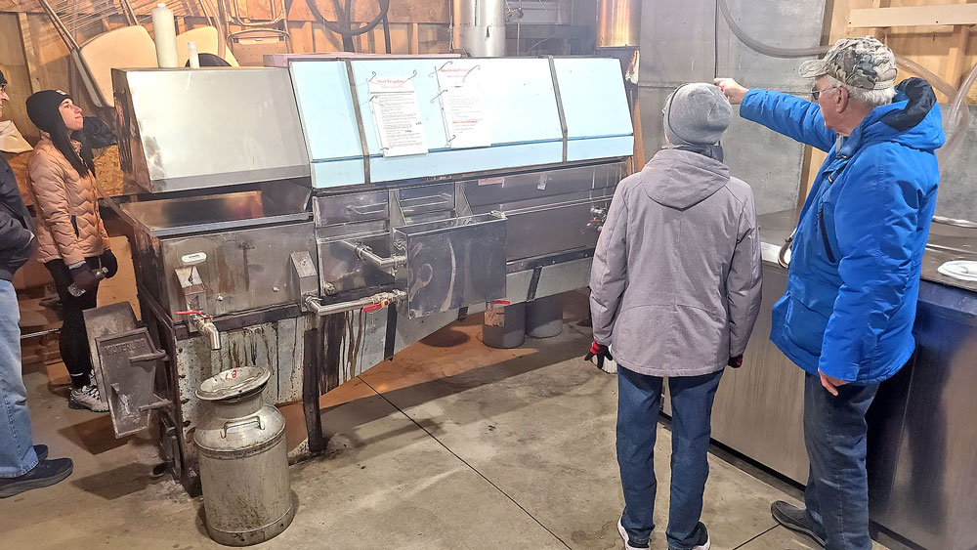

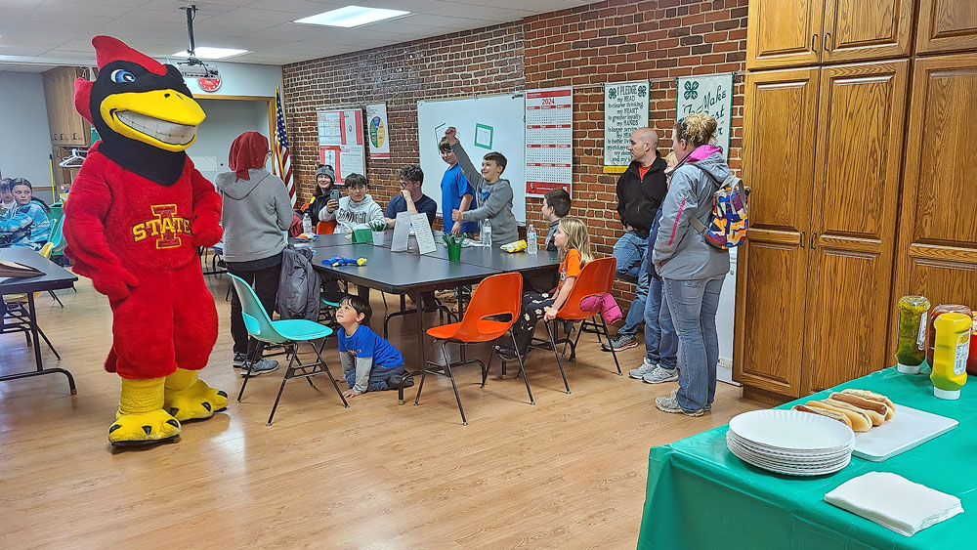


Social Share