Floyd County departments will swap spaces under courthouse renovations plans
By Bob Steenson, bsteenson@charlescitypress.com
Floyd County departments will play a version of “musical chairs” over the next two years as updates are made at the courthouse. And when the music stops, the Sheriff’s Office will be the department left standing without a seat.
But don’t worry — the sheriff, his deputies, jailers and the rest of the department staff will have shiny new offices next door when they leave the top floor of the courthouse.
The biggest part of a $13.5 million project approved by voters earlier this year will be a new single-story law enforcement center (LEC) to be built next to the courthouse. That will include space for the Sheriff’s Office as well as the new county jail that was the primary driver of the project.
But also included will be updates to the interior and exterior of the almost 80-year-old courthouse.
All of the current windows and individual room air-conditioning units in the courthouse will be replaced with full-length, energy efficient windows. A new central heating and air-conditioning system will be shared with the LEC and the atrium that will join the two buildings.
New handicapped-accessible elevators and restrooms serving each floor will be built in the atrium between the courthouse and the new LEC, requiring cutting access to each floor through the west side of the courthouse and creating access corridors within the courthouse.
Those physical changes in the courthouse, including renovations to relocate various departments, are part of a new budget estimate that has swelled the total project cost from an initial $13.2 million to almost $14 million.
County supervisors will need to decide after actual bid numbers are received this spring which courthouse changes to keep to stay within the $13.5 million bond total.
Moving the Sheriff’s Office and county jail to the new law enforcement center will free up much of top floor of the courthouse, creating that “musical chairs” effect.
Starting at the bottom, here are some of the major changes that are expected to be part of the courthouse project:
GROUND FLOOR: The major change here will be a new boardroom/assembly room for the county supervisors. Currently the supervisors hold their meetings in a small room on the second floor that is nestled next to the County Auditor’s Office and is a tight fit for a dozen people, and that’s including the public officials.
There is an assembly room on the ground floor now that is used when meetings are expected to attract more people and for other uses such as voting.
Under the new plan, the current assembly room will combined with a garage and storage area on the northwest corner of the courthouse to create a combined boardroom and conference area that will be able to seat up to 54 people.
A room divider will be able to close off the supervisors’ meeting space and still accommodate 18 spectators, leaving a separate meeting area that could seat up to 36 people.
Supervisors have asked the project architects and designers, Prochaska & Associates, from Omaha, Nebraska, to include audio and video equipment in the designs for the new boardroom. There is almost no such equipment in the current boardroom on the second floor.
Emergency management, Board of Health and Planning and Zoning will move from the first floor to the ground floor
FIRST FLOOR: Perhaps the biggest change, if ultimately approved, will be moving county and state social services and mental health agencies from their current location in a separate building on South Main Street to offices created for those groups on the first floor.
The Veterans Affairs office now on the ground floor will also move to the first floor.
County Auditor Gloria Carr said it makes sense to have Veterans Affairs near what is expected to be the social services agencies’ new offices.
The County Engineer’s Office would remain on the first floor.
SECOND FLOOR: The County Assessor’s Office would move from its current location on the first floor to the second floor.
The County Recorder’s Office would move across the hall into the space currently occupied by the Clerk of Court’s Office, and the county assessor would move into the recorder’s current space.
The County Auditor’s Office would stay where it is now on the second floor, but there would be some renovations within the office, including to the area for the courthouse computer servers and related equipment.
The Treasurer’s Office would stay in its current location with no significant changes expected.
With the treasurer, auditor, recorder and assessor all on one floor, the second floor would become the place to go for county residents needing to do business with the county involving taxes or tax assessments, driver’s licenses and motor vehicle registrations, Carr said.
THIRD FLOOR: The third floor would stay largely as it is, as the largest single room on that floor is the district courtroom, and along with that are judge’s chambers, jury space and other related offices.
There would be some remodeling to make the corridor between the courtroom and the jury room handicapped-accessible, and some changes in a small non-jury courtroom.
FOURTH FLOOR: Major renovation is planned for this floor after the county jail is removed and the Sheriff’s Office moves down to the LEC.
A large amount of space on the floor is taken up by the district courtroom from the third floor, which is two stories high, so that won’t change. And a magistrate courtroom that was remodeled several years ago will also remain the same.
The big changes will be moving the County Attorney’s Office up from the first floor, and moving the Clerk of Court’s offices up from the second floor. A small Department of Corrections office will also move from the third floor to the fourth floor.
All these changes mentioned are included in the working schematic drawings that will be used for requests for proposals to hire a construction manager for the project.
The construction manager will help come up with a more precise estimate of project costs, and some of the changes included in the plans could be bid as alternates, supervisors have said, to give them options when formal bids are submitted to accept, change or delete parts of the project as needed to stay within the budget.

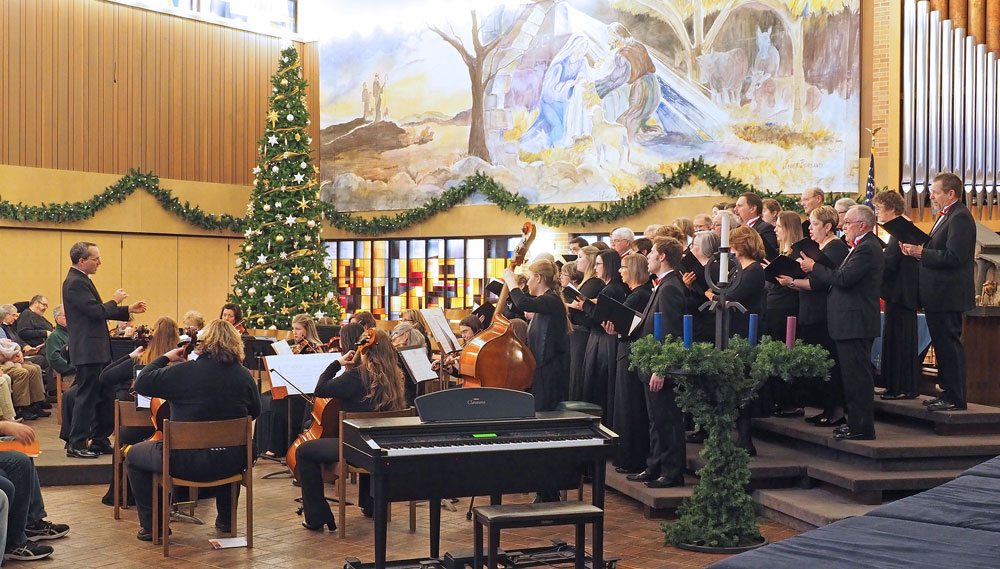

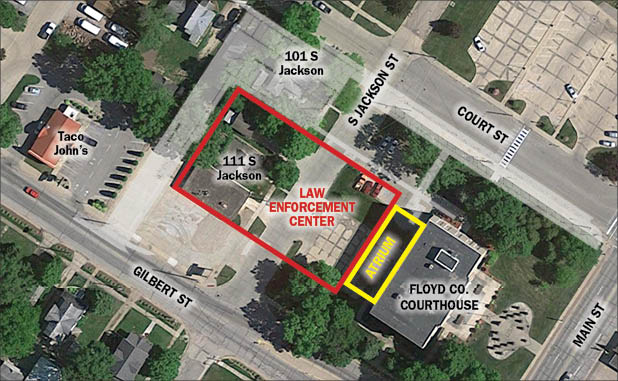
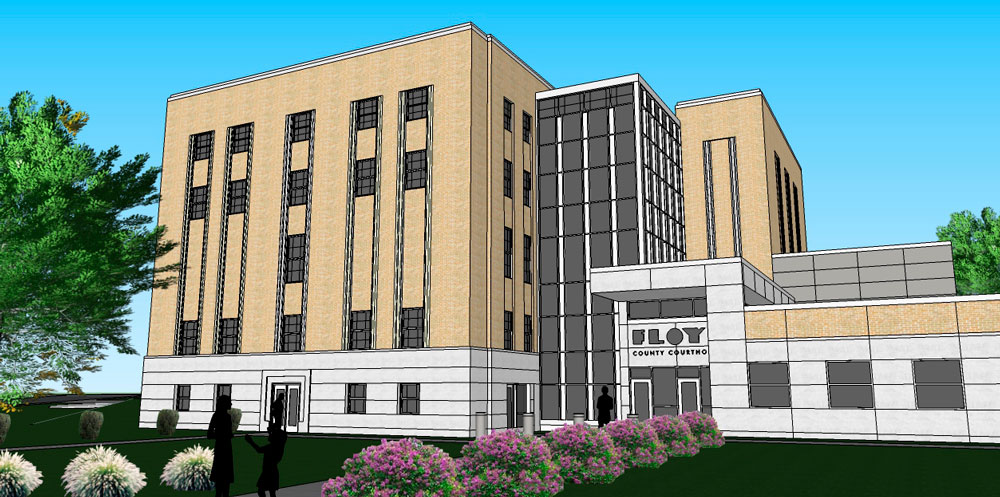



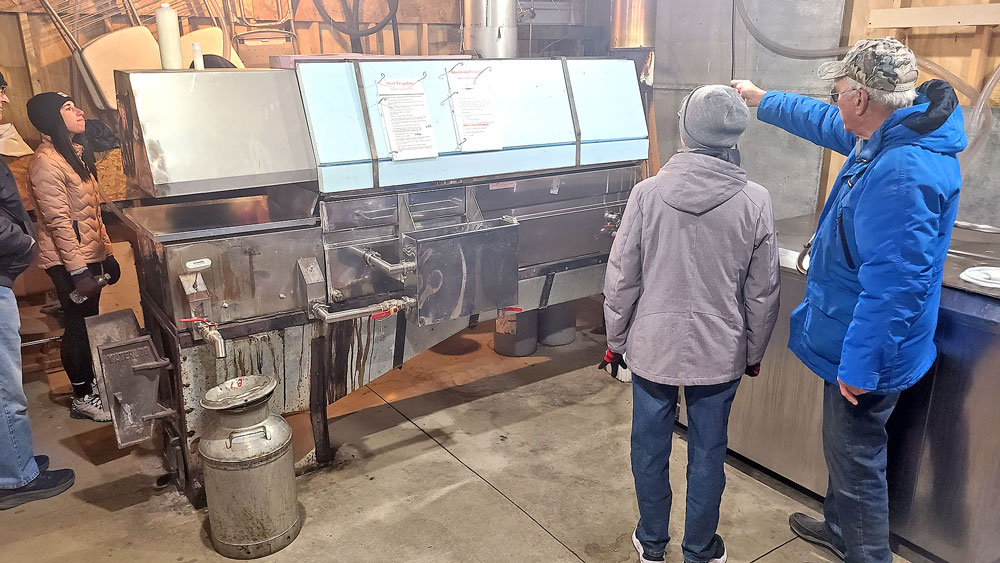

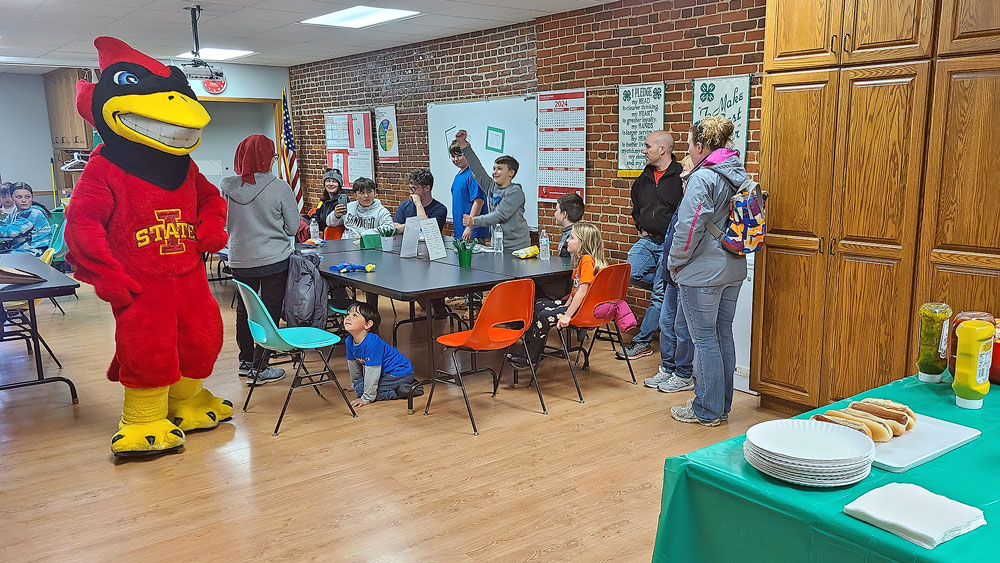


Social Share