Revised floor plan to be presented at CC school board meeting
By Kate Hayden, khayden@charlescitypress.com
A future floor plan for the Charles City High School will once again come under public scrutiny during Monday’s Board of Education meeting.
Jean Underwood of BLDD Architects will be presenting a new conceptual design of the high school based off of feedback submitted by students, district staff and community members since the initial design was offered on Dec. 19.
The initial design was based off a $22 million budget for the school district, received mixed reviews from the public during the Jan. 9 school board meeting.
At that time, speakers asked to see updates to the high school’s wrestling and weight rooms, and recommended moving the proposed auditorium to be more accessible from the parking lot, instead of the proposed interior auditorium.
In other business, the Board of Education will also consider bids to reroof sections of Washington Elementary School, Lincoln Elementary School and the Charles City High School.
The board meeting begins at 6 p.m. in the seventh grade learning studio.
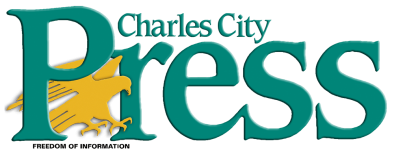
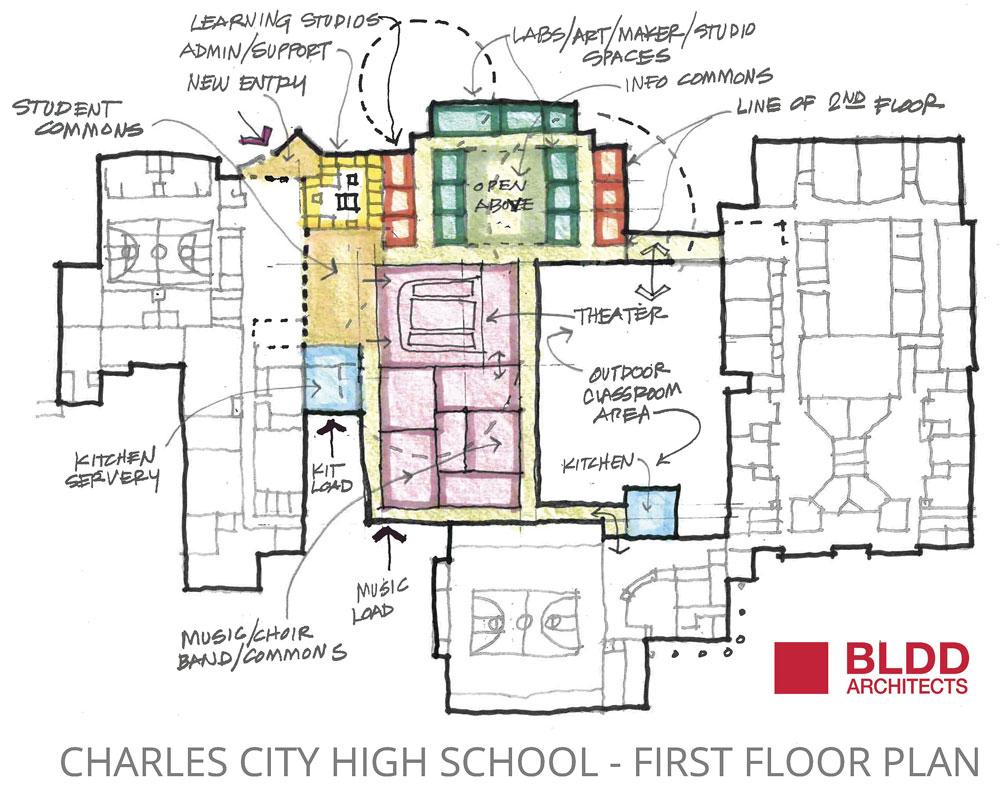
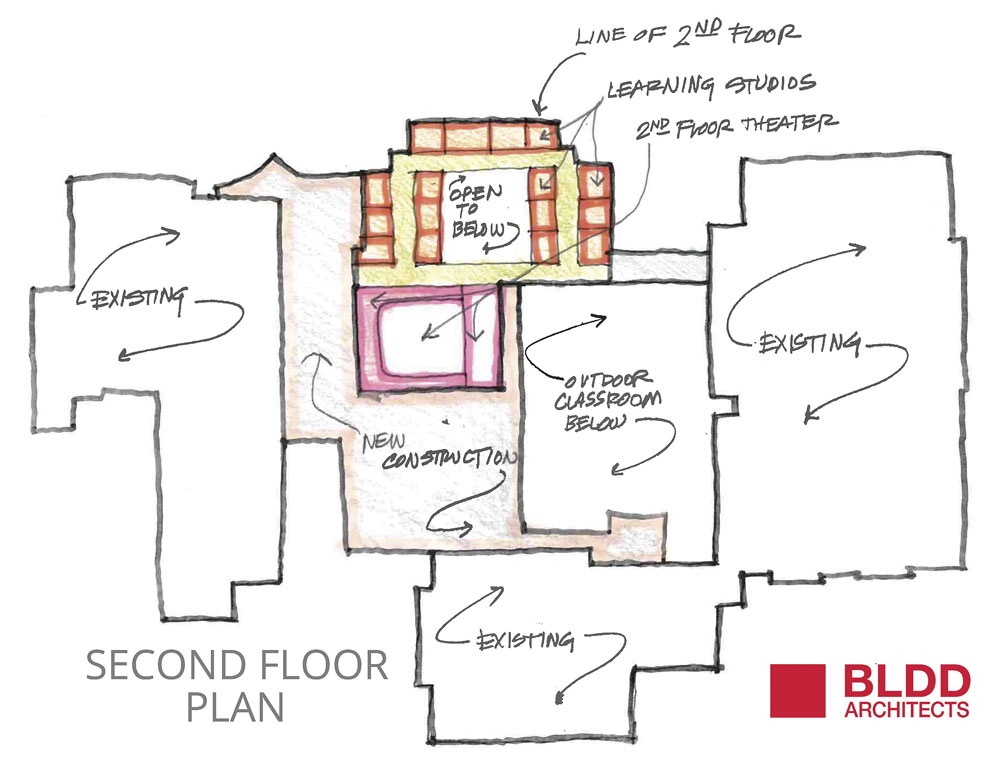

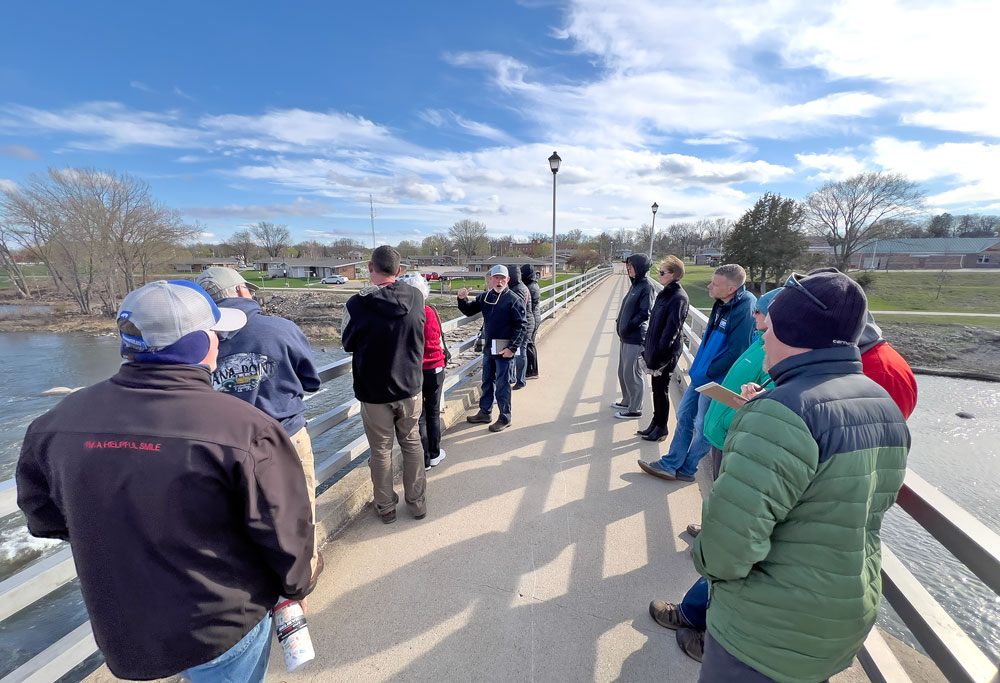
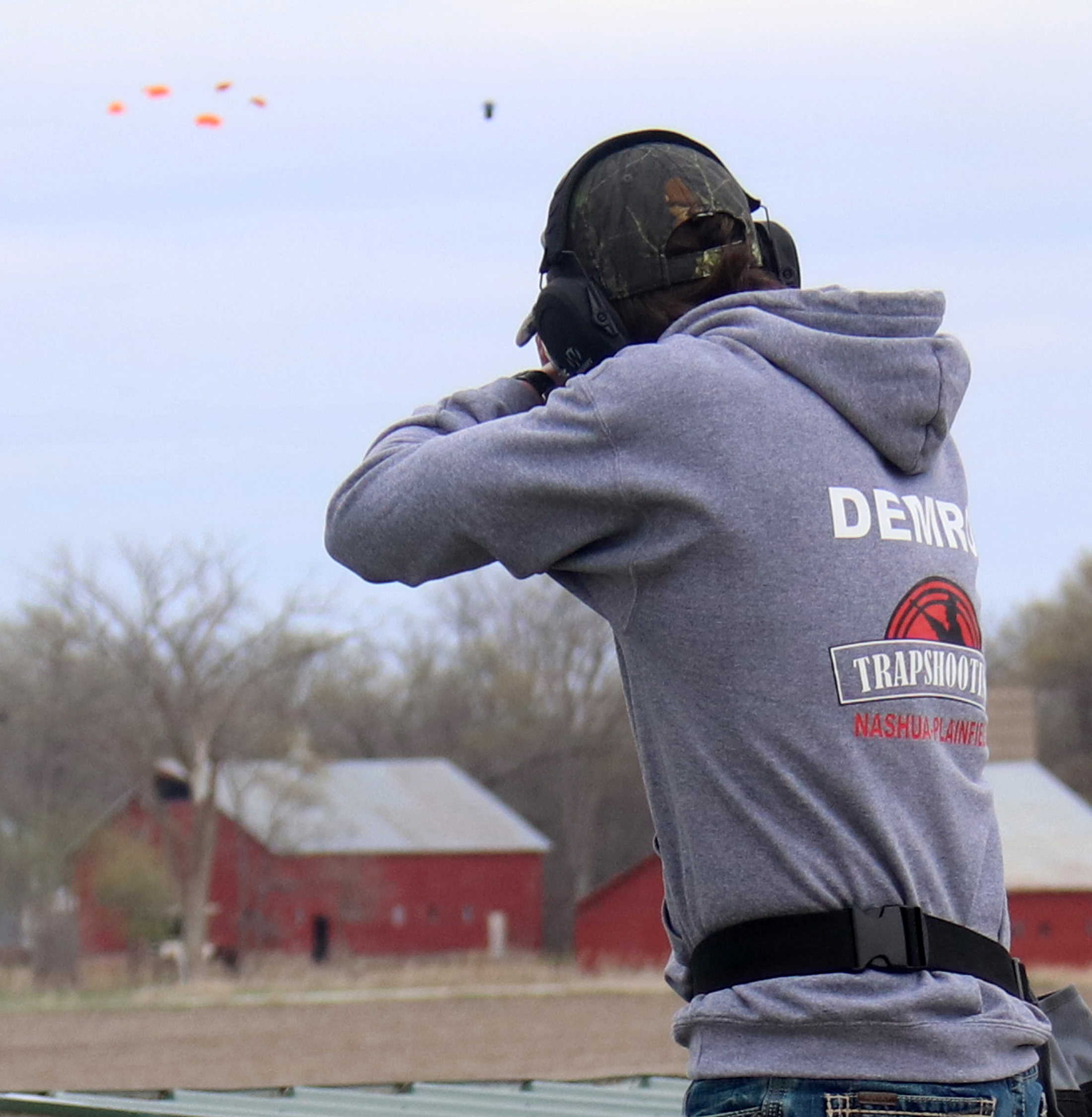



Social Share