Multi-story option for new jail would take up less ground space, but poses own concerns

By Bob Steenson, bsteenson@charlescitypress.com
A three-story second option for a new Floyd County jail and law enforcement center would sit next to the courthouse, taking up a smaller footprint than a one-story option presented earlier, but rising up to within about 16 feet of the height of the courthouse.
The second option was presented Thursday evening at a meeting of a law enforcement center (LEC) citizens committee that will ultimately make a recommendation to the county Board of Supervisors about which option to choose.
Floyd County Option 2 Site – 30×42
Floyd County Option 2 Floor Plans – 30×42
Floyd County Option 1 Site – 30×42
Floyd County Option 1 Floor Plans – 30×42
The multi-story option would solve some problems but would have challenges of its own, said Jim Classe, a design architect with Prochaska & Associates, an Omaha architectural and consulting firm working with the county.
The design would avoid having to close Jackson Street to the west of the courthouse, as would have to happen in the first option which was presented to the committee in June.
It would also allow keeping most of the historical and architectural properties of the existing courthouse, Classe said.
An entryway and lobby would connect the two buildings, but the western exterior of the courthouse would be visible from within the lobby.
“Being on the Historic Register, we’re trying to minimize any construction that goes up against the courthouse,” Classe said.
Ideally a jail should be on the ground floor, he said, but in order to use skylights for natural lighting the jail would have to be on the third floor of a multi-story building.
Garages, dispatch, evidence storage, master control for the jail, locker rooms and reception would be on the first floor.
The second floor would have the deputy squad room and offices for the sheriff, the Emergency Management Agency center, a training and meeting room and the kitchen.
A 32-bed jail with central control station, booking and intake area, laundry and exercise area would be on the third floor.
Deputy Brian Tiedemann, the jail administrator, said he had a concern with having critical services such as laundry and the kitchen on different floors. If the elevator was ever broken down it could cause real problems, he said.
“This design is eating up a lot of manpower,” Tiedemann said. “We’d need one jailer at the intake area, one in the control area, one walking around. We’d need a dedicated cooking staff if the kitchen is on a different floor.”
Currently the jailers prepare the simple meals served to persons being held in the jail, he said.
Linda Tjaden, a Floyd County supervisor and the leader of the LEC committee, and Gloria Carr, Floyd County auditor, wondered whether a combination of Option 1 and Option 2 would work, perhaps extending a single story building farther north and less far to the west than in the initial Option 1, where the addition would go almost to the current Taco John’s parking lot.
Classe said other options are certainly possible, but limitations include required setback from neighboring residential areas and the nearby 100-year and 500-year floodplain lines along the Cedar River.
A third option was going to be presented at the next LEC citizens committee meeting, which would essentially be the status quo, Classe said.
Prochaska would present figures on what it would cost to do some remodeling of the existing jail to make it a short-term holding area, but to transport all detainees being held for more than a day to jail facilities in other counties.
In some cases the long-term cost of transportation is higher than the cost of new construction, Classe said.
Tjaden said she would like to hold another meeting in about two weeks and asked whether another design option with parts of Option 1 and Option 2 combined could be ready for that meeting.
Classe said it would be difficult to come up with new designs in that time, but suggested that the transportation Option 3 and a new hybrid Option1/Option 2 design could both be presented at one meeting a little later. No specific meeting date was set Thursday evening.
Floyd County is looking at jail options because its current facility, located on the fourth floor of the courthouse, falls far short of state specifications.
A state jail inspector has not threatened to close the current jail, but has said the county needs to come up with a solution to the problem in a reasonable time.
The county and Charles City had been discussing a combined jail and law enforcement facility for the Sheriff’s Office and the Police Department, but the city withdrew from that proposal after cost estimates showed it would be more economical for the city to remodel existing city property.
Also potentially part of the county project would be upgrades to the courthouse, including new windows, heating and air conditioning.
Paul Ryan, who does much of the mechanical work for Prochaska & Associates, said he had a chance to go through the courthouse.
“I think you have a tremendous asset,” he said. “I was terribly impressed with what the county has done to keep a building that’s 75 years old, taking care of things.”
Ryan said many updates had already been done, including new roof, new electrical work, new water service entrance and sanitary sewer, new fire alarm system and lighting upgrades.
“The mechanical system, obviously, is not as modern as we’d like,” he said, referring to heating with radiators and the lack of any central air conditioning.
“We have a unique opportunity,” Ryan said, to take care of some of these issues at the same time construction is being done on an adjoining law enforcement center.

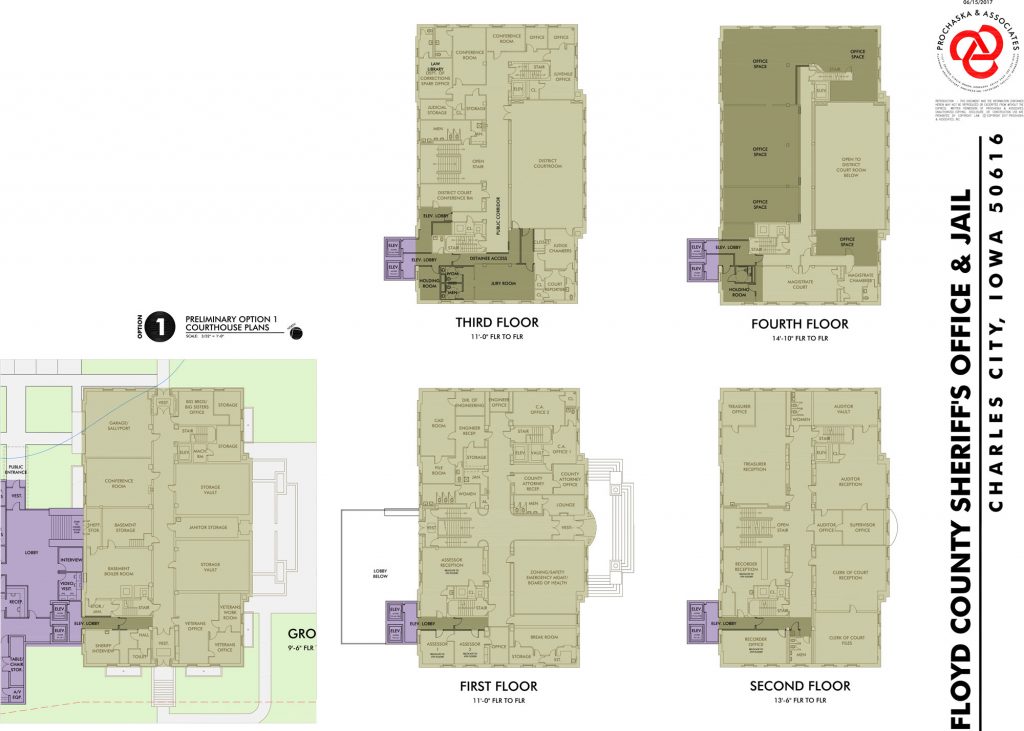
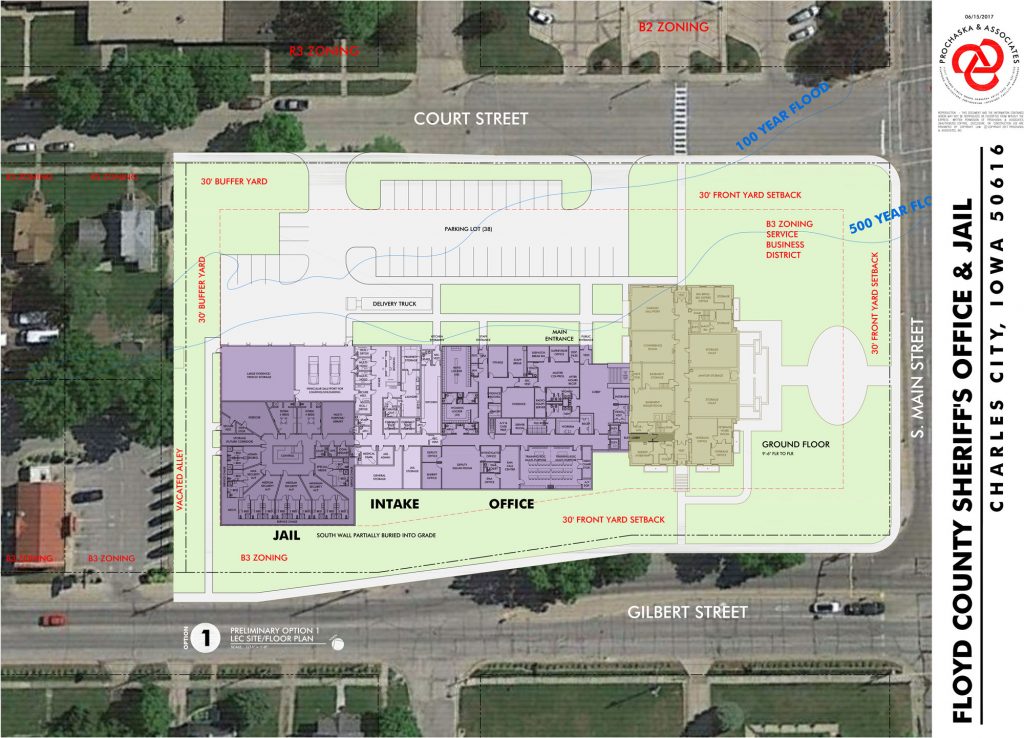
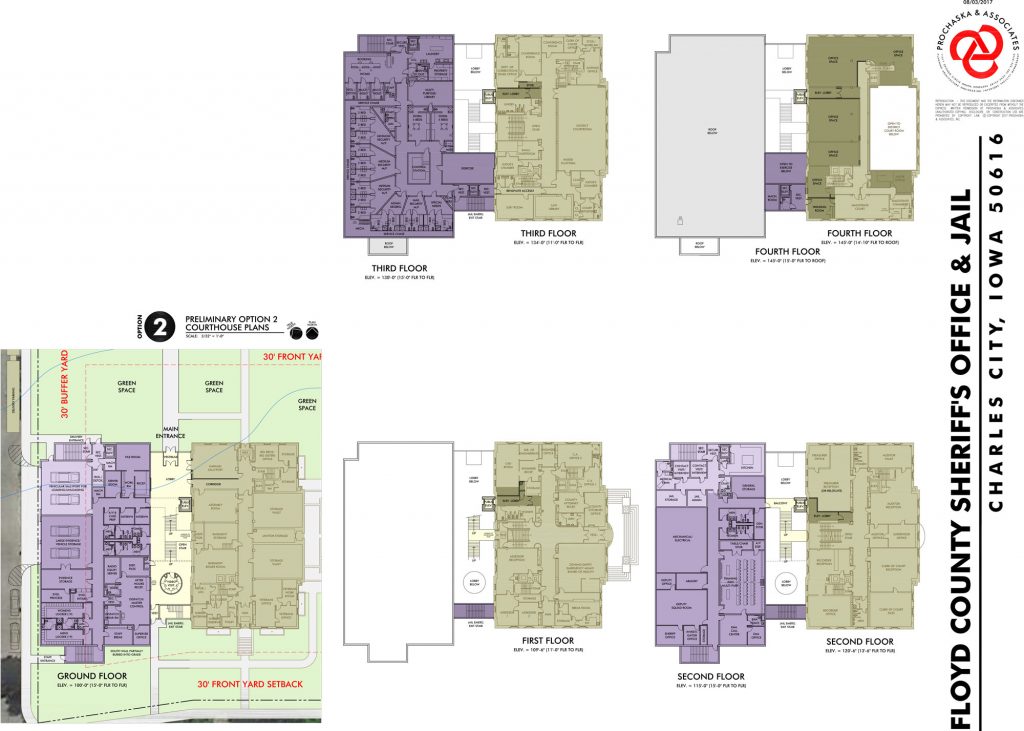
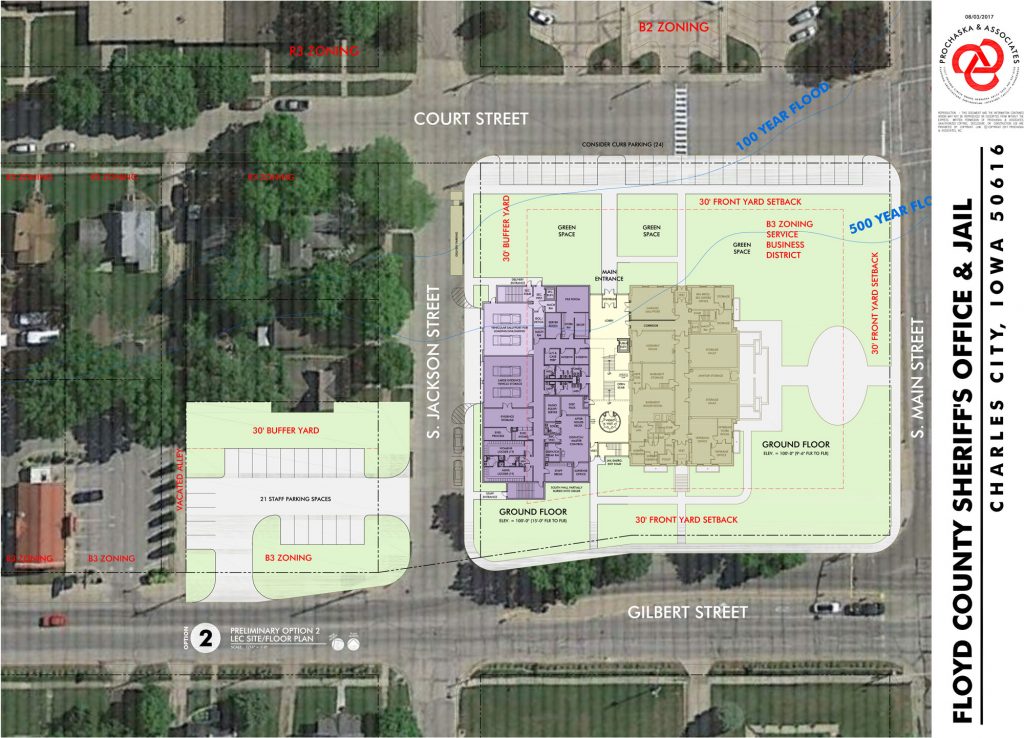

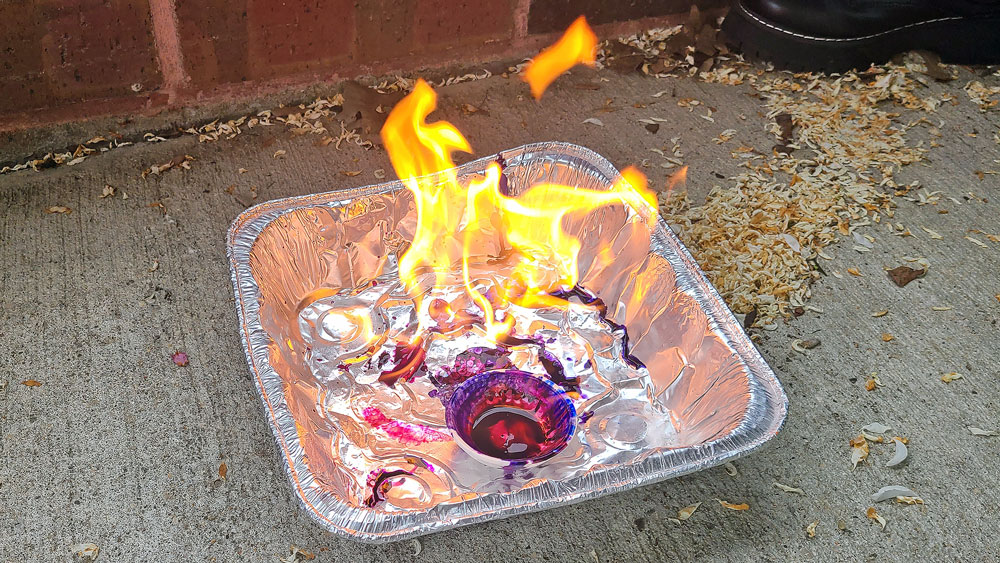
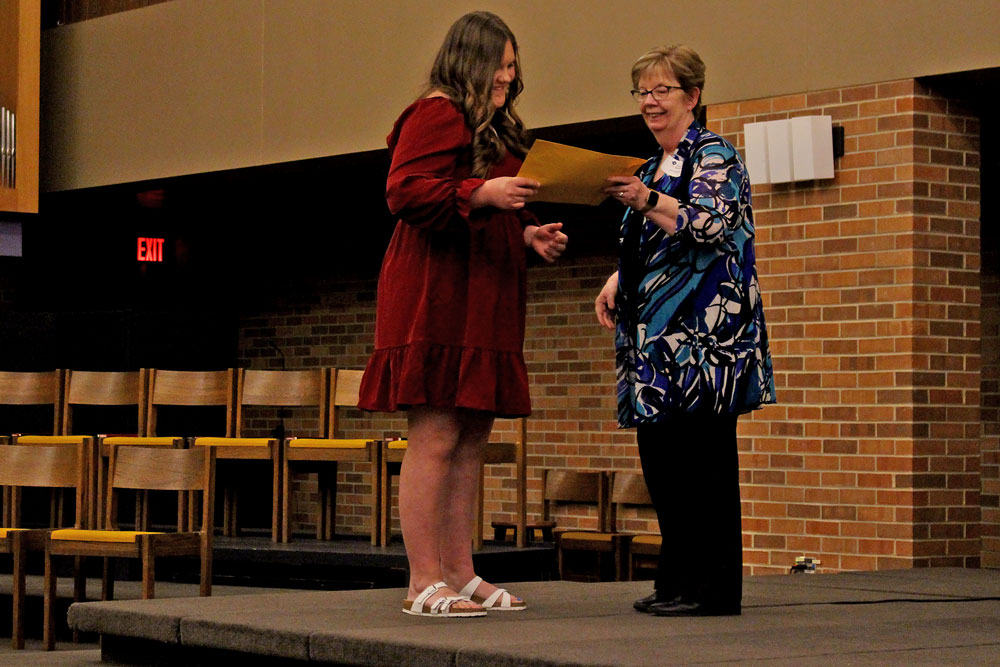
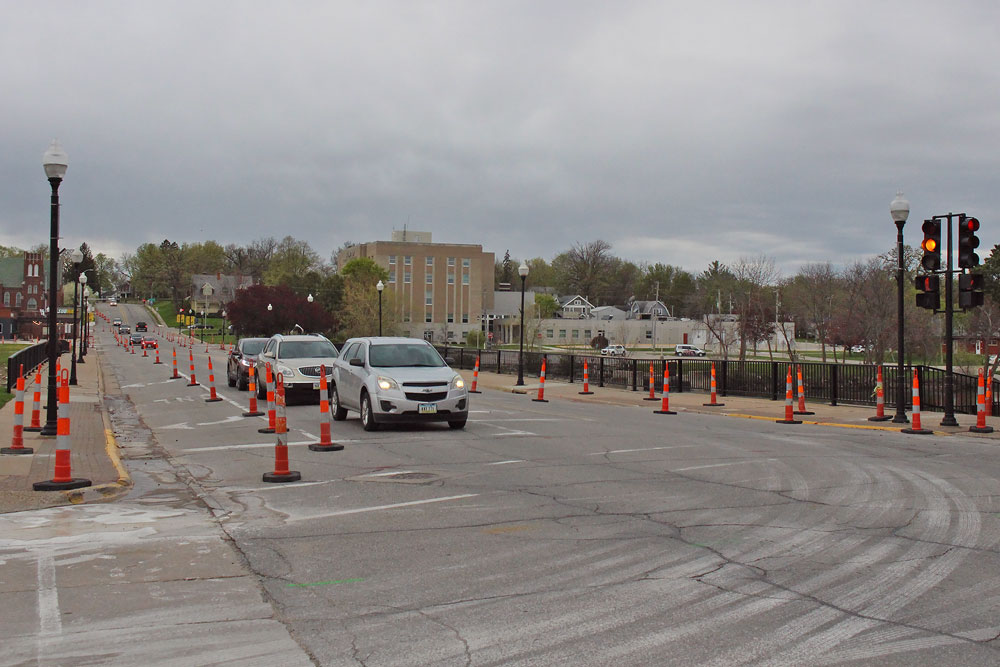
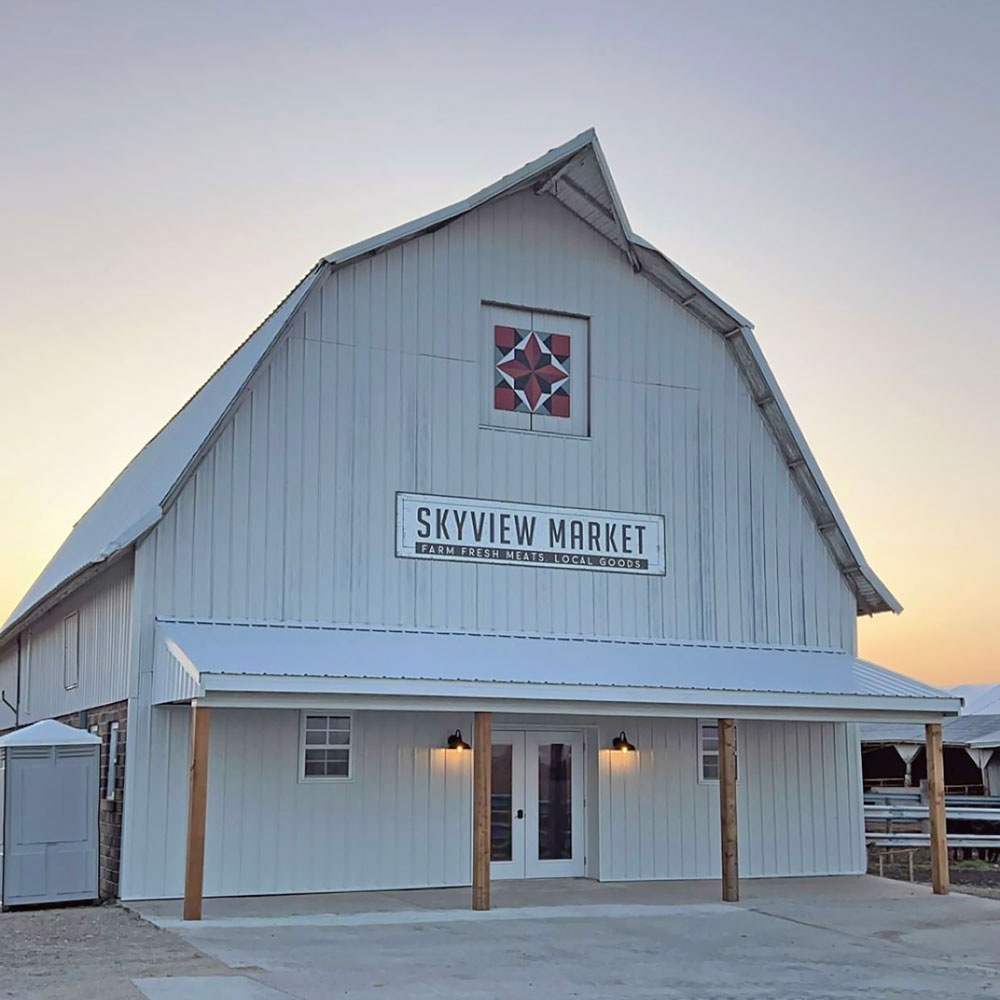



Social Share