New law enforcement center exterior possibility presented
By Bob Steenson, bsteenson@charlescitypress.com
The new Floyd County law enforcement center will pick up Art Deco architectural notes from the county courthouse in a design that will complement but not copy the existing building, architects said at a meeting Friday morning.
County officials and a few others got their first look at what the $13.5 million voter-approved project might look like on the outside, as representatives of Prochaska & Associates gave a presentation at a special Board of Supervisors meeting.
Although seeing the computerized drawings of the exterior of the courthouse and new construction was likely the highlight of the meeting, much of the discussion concerned parking around the facility.
Charles City Mayor Dean Andrews was at the meeting, and he and the members of the Board of Supervisors discussed parking options with the Prochaska architects.
Although this is a county project, the county will need the city to vacate Jackson Street between Gilbert and Court streets, some property will need to be rezoned by the city, and the city will have a say in any parking configurations on city streets.
There are three concerns regarding parking:
- Parking is already short now, especially as larger jury pools are called in for trials that take place in the district courtroom on the third floor of the courthouse.
- Parking will be especially problematic during construction because that will eliminate the existing two county parking lots on the west side of the courthouse, as well as all the parking on what is now Jackson Street, as well as in the so-called Davico lot owned by the county at the corner of Gilbert and Jackson.
- Parking demands could increase again when the project is finished, especially if state and county social services move into the courthouse from their current location offsite, as is being discussed.
Parking areas are built into the plans for the law enforcement center (LEC), and the county has proposed going to diagonal parking along Court Street north of the courthouse and making changes to the county lot north of Court Street.
The City Council has discussed the possibility of diagonal parking, but several council members were against that idea and City Code discourages diagonal parking where vehicles would have to back out into the traffic flow.
Prochaska architect and project manager Curt Field said the project will require handicapped-accessible parking near the entrance to the courthouse, and because of the slope of the ground from the south edge to the north edge of the county property, that handicapped parking may need to be on the street.
It would be unusual to have handicapped parking as parallel parking along the street, Field said, and it was suggested that the city might approve spaces for diagonal parking for handicapped spaces with the rest of the street parking parallel parking.
The county will continue working with the city on parking, zoning and other issues, but many of those decisions need to be made fairly quickly so the county project can remain on schedule. Construction is planned to begin early next summer with completion in late fall 2020.
Prochaska architect Jim Classe, who has been the primary designer for the courthouse updates and new LEC, projected a three-dimensional computer model showing exterior changes to the courthouse and the new construction.
Classe first showed the front of the courthouse with all new windows that are similar to the design of the originals that were used when the courthouse was built in the early 1940s. In the years since, insulated panels have replaced the upper parts of the windows and individual room air-conditioners now dot most of the windows on the building.
“No window air-conditioners!” Supervisor Doug Kamm exclaimed as the drawing was shown on a screen on the wall.
As Classe panned around the model, parts of the new construction came into view, including the five-story glass atrium that will join the courthouse to the new law enforcement center (LEC) and the stack that will house the new elevators and restrooms to serve all the floors of the courthouse.
The atrium will serve as the new public entrance and lobby for the courthouse and LEC, and because it is primarily glass, the existing west wall of the courthouse will still be largely visible from the outside as well as from within the atrium.
Continuing to rotate the model on the screen, the new LEC came into view — a large single-story structure spreading out to the west into the area now occupied by Jackson Street and beyond.
Classe said the new construction will feature a white stone base similar to the stone around the bottom of the courthouse, while upper areas will use a similar brick.
In areas that don’t have windows, such as the elevator and restroom stack and the jail, architectural details will be used to mimic elements of the courthouse.
Projections above the single-story addition are for the mechanical room for the heating and air-conditioning system that will serve the courthouse and the LEC, next to the courthouse, and near the end of the jail for the 18-foot-tall recreation space that the law requires for detainees.
In addition to the exterior renderings, the county board continued discussing changes planned for the interior and mechanical systems of the courthouse.
Most of the floor plan changes are complete — including moving some county departments to different locations in the building, as well as the changes that will be required to create entrances and hallways on each floor to meet up with the new atrium.
The one major decision yet to be made — and that could be a project separate from the $13.5 million courthouse and LEC project — is whether to move county and state social services offices into the courthouse.
Field said that he will take all the changes made so far and come up with a schematic estimate of the total cost of the project, likely by the end of this week.
Supervisor Linda Tjaden said some parts of the project, especially involving changes in the courthouse floor plans, may have to be bid as alternates that can either be accepted or rejected depending on what the bids are.
All the supervisors have emphasized the importance of keeping the project within the $13.5 million authorized by voters to be financed with the sale of general obligation bonds, paid for through property taxes.
Further action regarding bond sales is on the agenda for the regular meeting of the supervisors at 9 a.m. Tuesday.

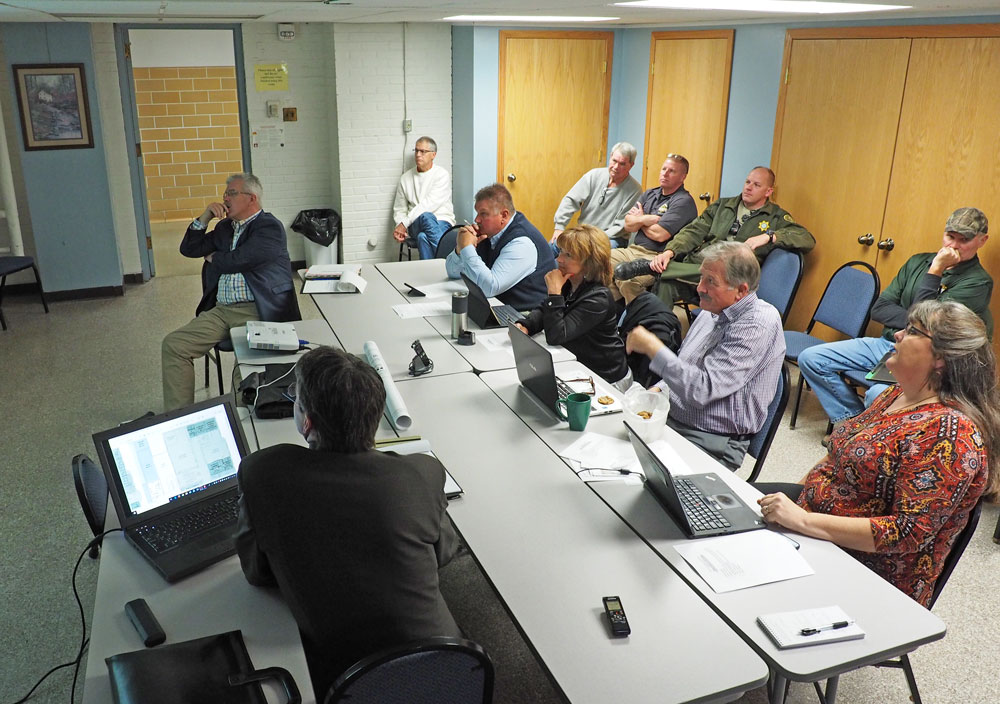
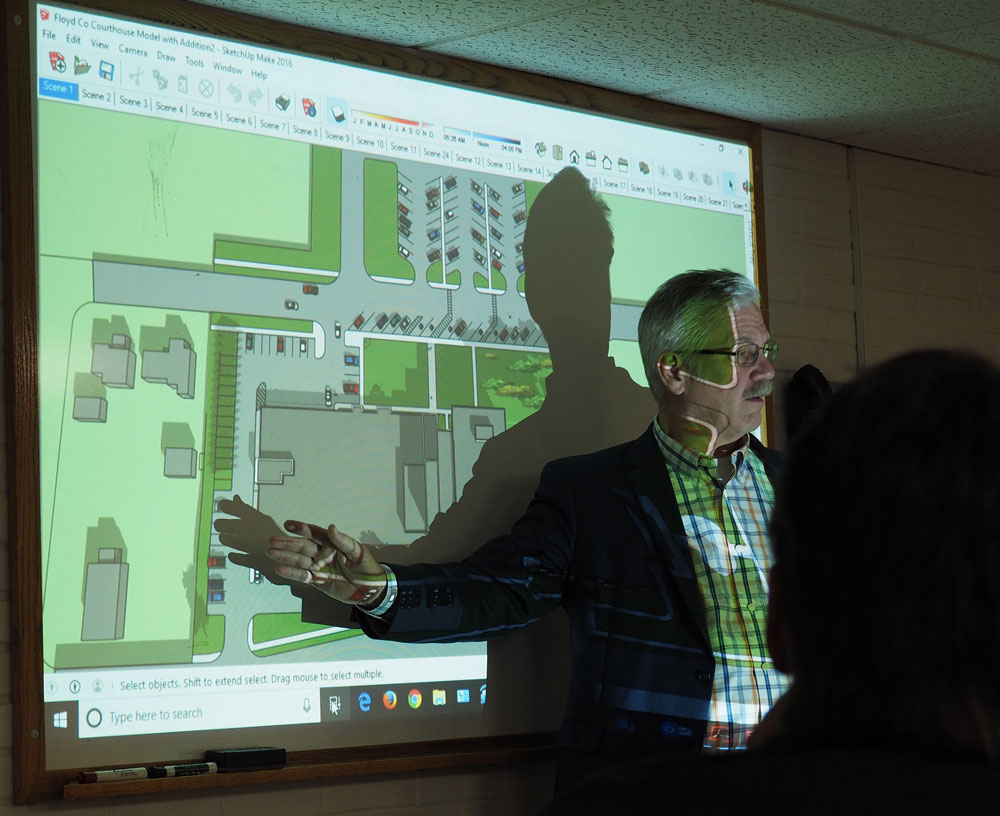
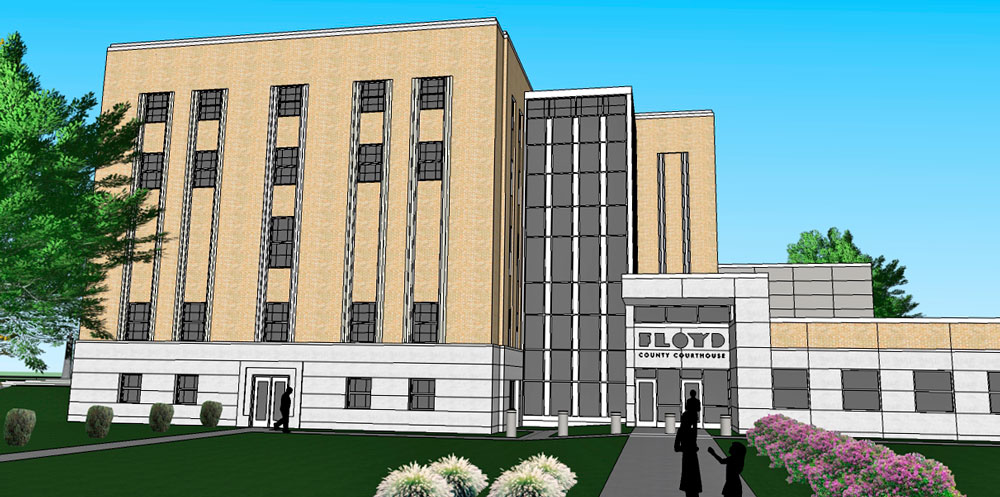
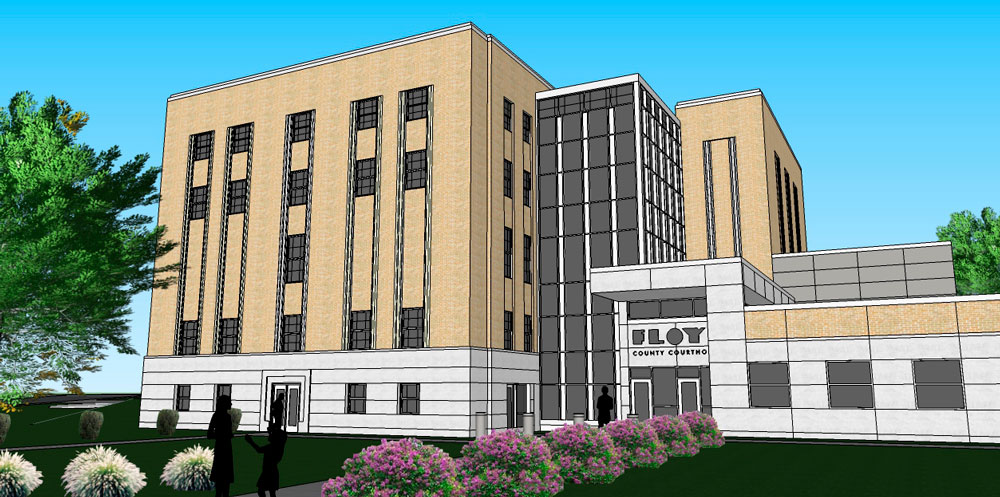
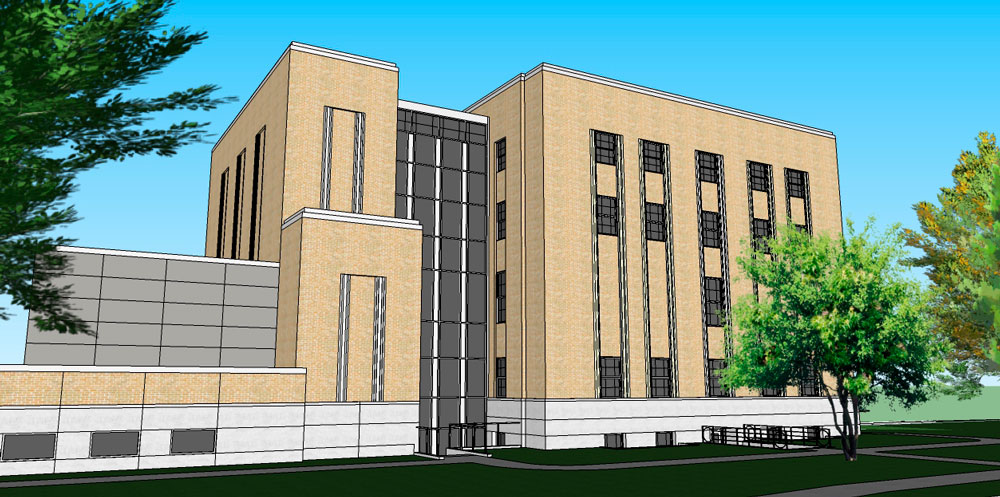
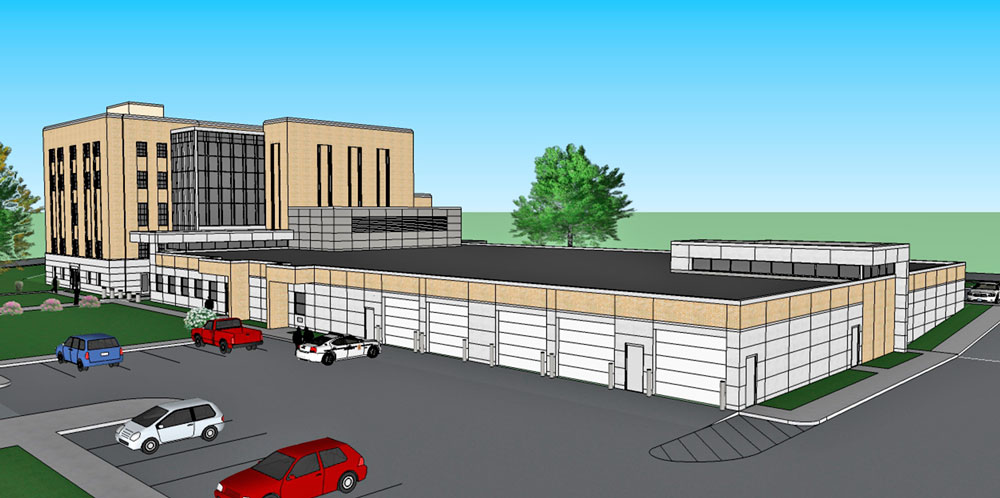
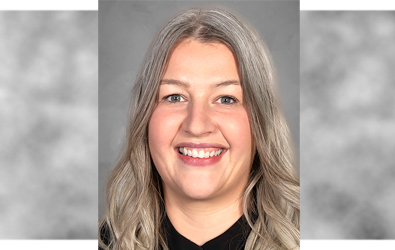
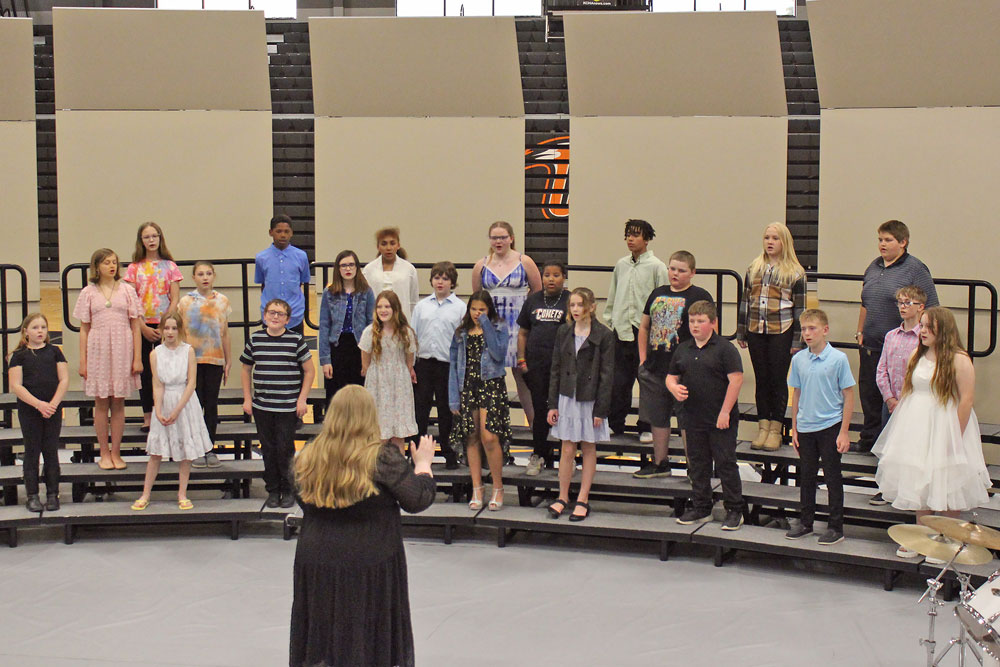

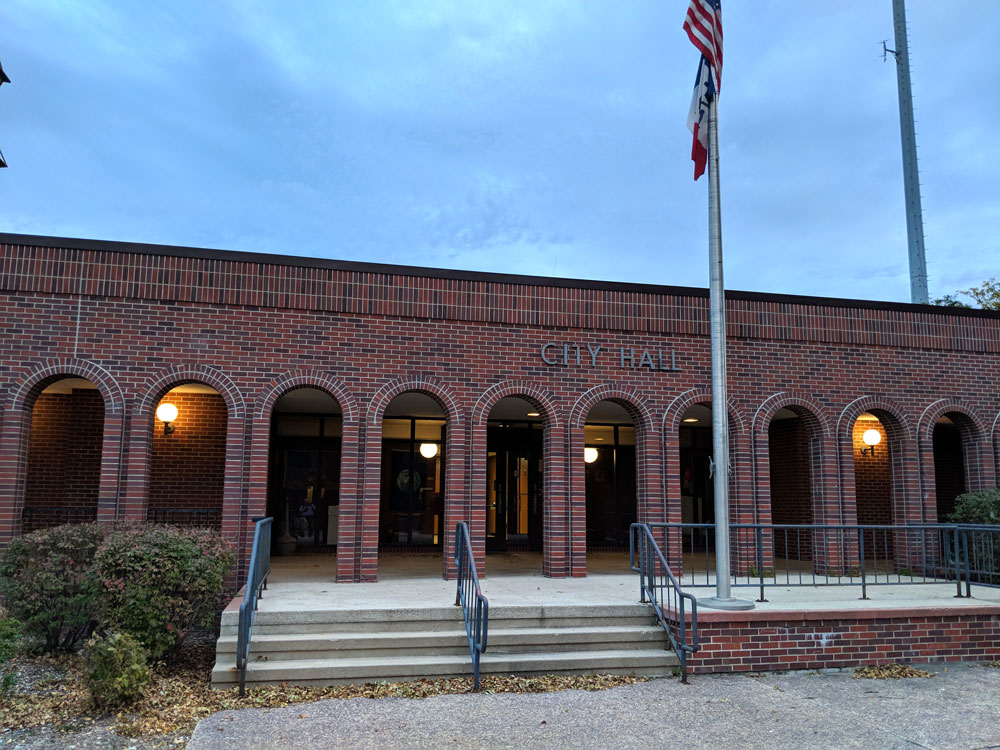




Social Share