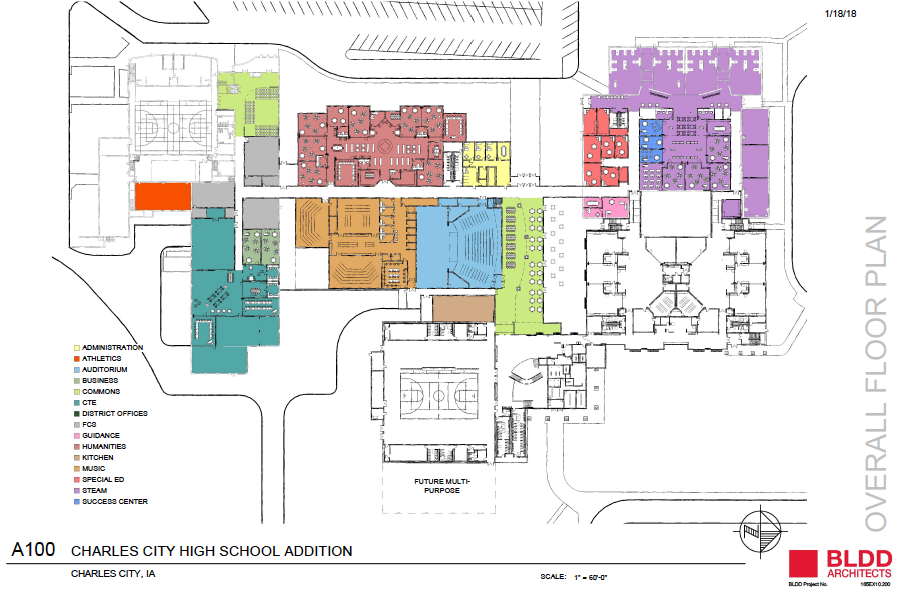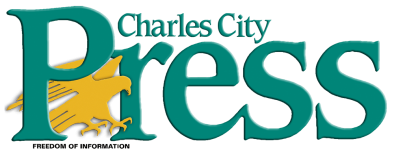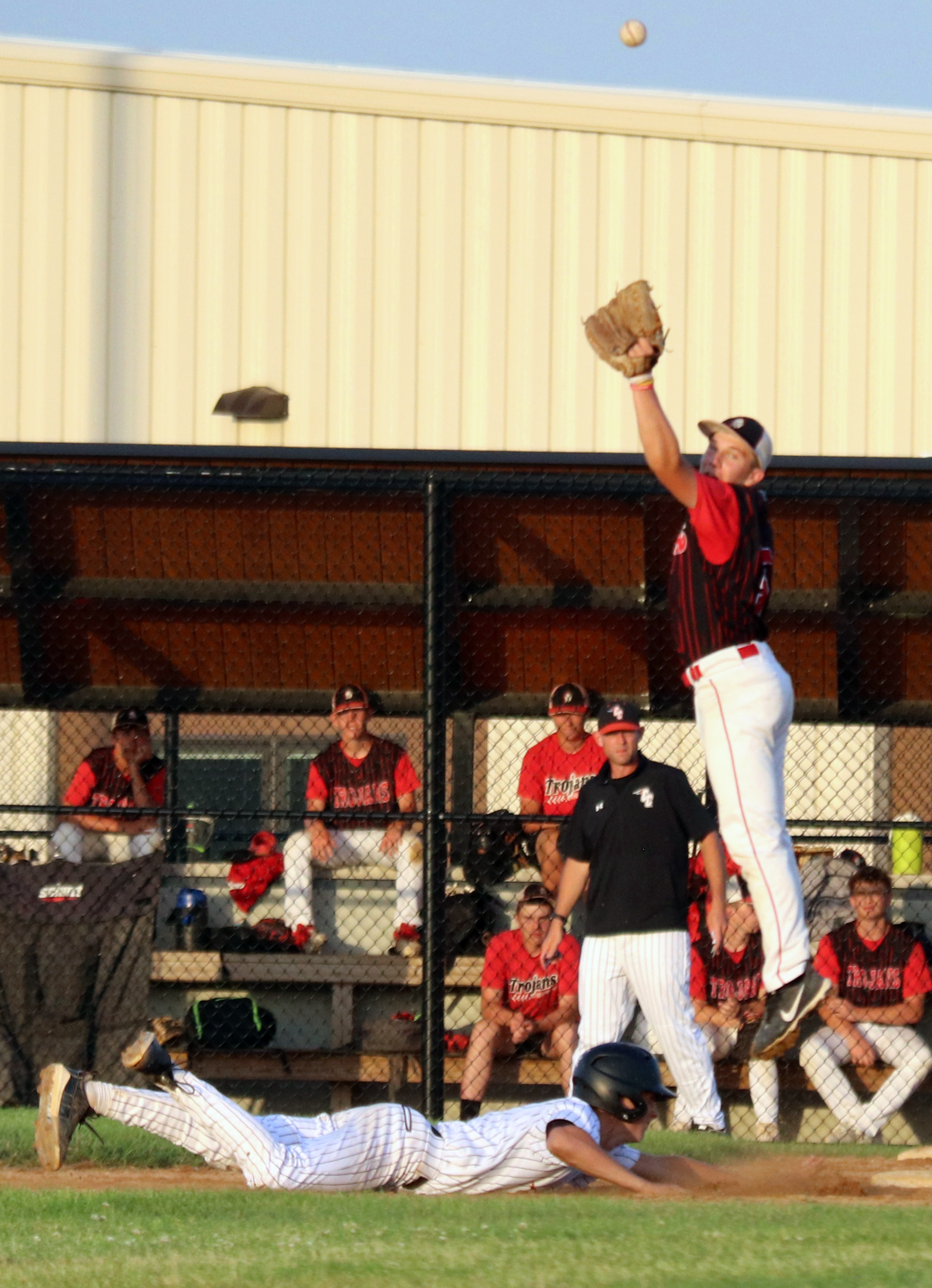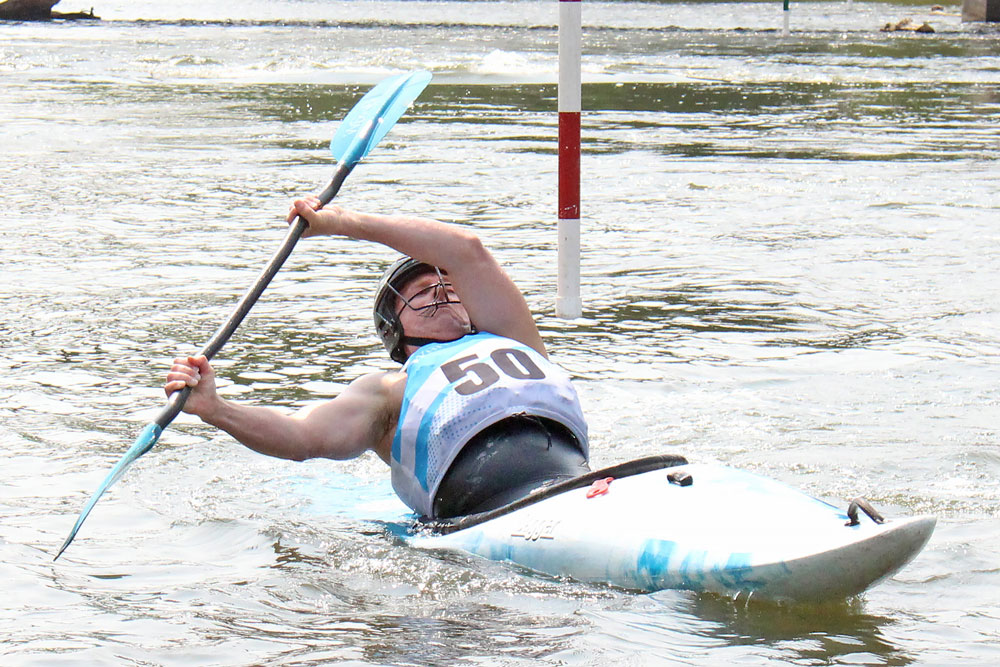Charles City Board of Education discusses facilities strategic plan

By Mary Pieper, Special to the Charles City Press
A committee of Charles City School District faculty, staff and students recommends reconstruction and new construction at the current high school be completed within the next three to five years.
This committee, which has been meeting over the past two months, also recommends a new auditorium connected to both the high school and the middle school be completed within the same time frame, said Jerry Mitchell, the district’s director of operations, during a school board facilities strategic plan workshop on Monday evening.
The committee says it’s important to have rehearsal spaces for the fine arts, a central concession stand and storage area at the athletic fields, and sufficient practice courts, according to Mitchell.
“Activities are an important part of the Comet experience,” he said.
According to Mitchell, one of the committee’s key findings was that part of the south end of the current high school has been well maintained and should last another 20 years. He said the district could preserve this portion of the building.
However, the committee says the rest of the building is deteriorating, particularly the mechanical elements, according to Mitchell.
Among the issues the group cited are:
• The district can no longer get parts for some HVAC units.
• The electrical systems are in jeopardy.
• Underground sewer pipes are nearing the end of their lives.
• A couple of restrooms in the north end of the building may need to be closed over the next two to five years because the work to make them operational would cost too much money.
• Part of the building, particularly the classrooms in the circles, cannot be easily adapted to meet current educational needs.
The committee says the remodeled/new high school could share mechanical systems and instruction spaces with the new middle school, according to Mitchell.
The committee recommends an entrance building for the athletic fields at the high school campus be designed over the next several years. Mitchell said the design for that space could incorporate ticketing, concessions, restrooms, large meeting rooms where people could gather at halftime or between games, and a storage area. It could even serve as a storm shelter, he said.
Another recommendation is to establish an athletic practice facility at the College Grounds.
“I think we are getting there,” he said.
According to Mitchell, once the district demolishes the former bus barn at the College Ground, it could build a storage facility there.
Noting there are no parks on that side of town, Mitchell said the school district could work with the city to create one there. He said another possible improvement to the College Grounds could be a bathroom complex.
The committee also recommends improving security at the entrances of Lincoln and Washington elementary schools and the mechanical systems of those buildings.
Mitchell said the committee gave an overall high mark to the new middle school. However, members said several key areas such as art, music, and science are still lacking. However, the committee says reconstruction/new construction at the north end of the high school would help with that.
In May 2021, the school board approved an agreement with Invision Architecture LTD of Waterloo to help plan and design renovations and additions for the high school campus to prepare for a bond referendum vote. At that time, the estimated construction budget was $30-$35 million.
At Monday’s workshop, Brad Leeper, Invision partner and architect, presented recommendations from students and staff. He said they want air conditioning, more multipurpose spaces, natural lighting, and a less “institutional” feel.
Leeper said the students also want “more places to hang out.”
According to Leeper, the layout of the current middle school/high school complex doesn’t make sense. He said students are crossing from one end to the other multiple times a day.
Leeper said the students want shared spaces such as music, the auditorium, TAG, Family and Consumer Science, and the kitchen located in the center of the complex.
Invision architects asked students and staff where the heart of the building is located.
“Nobody had an answer to that,” Leeper said.
The firm also held some community forums.
“We heard, ‘This is the public’s money. We need to use it efficiently,’” Leeper said.
Invision will make sketches of some broad options for what to do at the high school ranging from “Let’s fix what we have” to “OK, let’s blow some stuff up and develop it in a different way,” Leeper said.
“We need to tell a compelling story that answers people’s questions,” he said.
Charles City School District Superintendent Mike Fisher said the decision on what to do at the high school must be a community-driven process.
“We also want to do a good job of honoring those who came before us,” said Fisher.
The school district began looking at updates to the high school campus after the new middle school opened in the fall of 2016.
School officials worked with BLDD Architects, which led to a $26 million plan to demolish the circle sections and build three new wings.
The district put the plan on hold after Fisher became the superintendent in 2018.
At Monday’s meeting, Fisher said BLDD did a lot of work on plans for the high school, so the district will ask representatives from the firm to participate in some of the planning workshops.
He also warned that the planning process can’t be rushed.
“If you want to go fast, go alone. If you want to go far, go together,” he said.
The board also discussed plans for the former middle school building on North Grand Avenue. The district still has access to the gym, pool and auditorium.
Mitchell called the auditorium a “stop-gap” that won’t meet the district’s long-term needs for the fine arts.
As for the pool, Mitchell said it would take $2 million to get it back to working condition, with an annual maintenance cost of $60,000 to $100,000.
If the district filled in the pool, that portion of the building could be turned into a multipurpose area at the cost of around $815,0000, according to Mitchell. He said possible uses could include additional gym space, a meeting area, and even a tiny theater seating 300 to 400 people.
“The sky’s the limit when it is filled in,” Mitchell said about the pool.








Social Share