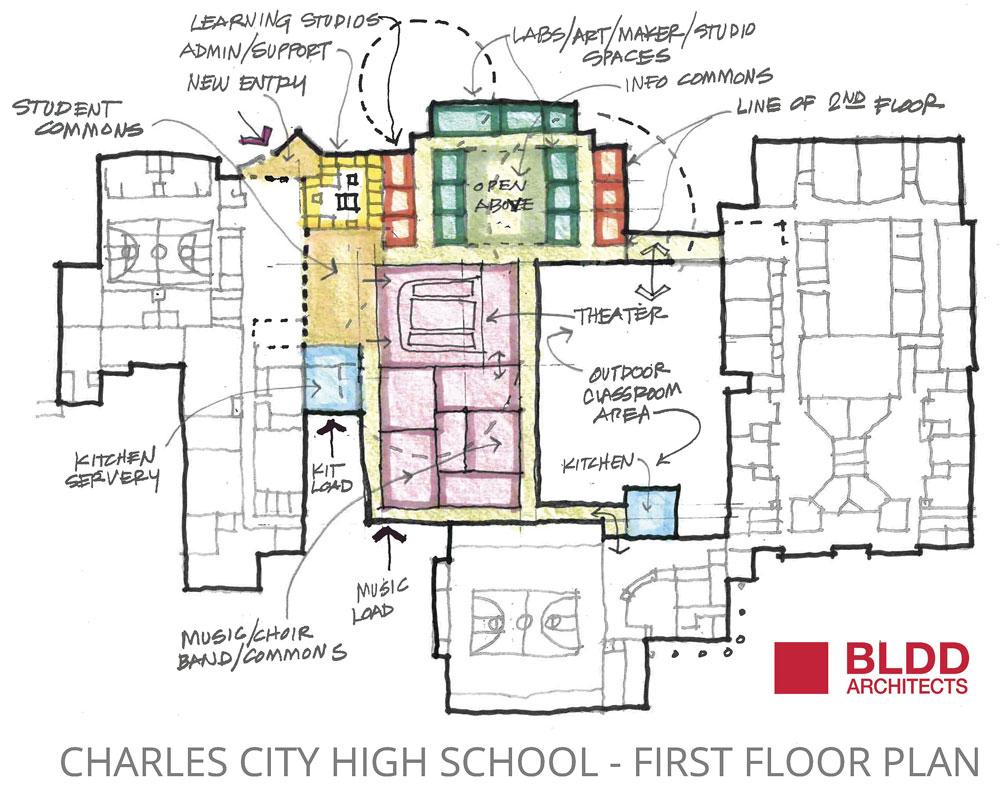
This sketch by BLDD Architects was presented in 2017 as part of a potential plan for renovating the Charles City High School, including replacing the “circle” classrooms. That plan was largely shelved when new Superintendent Mike Fisher came on board in 2018, but now talks of needed facility changes at the high school have resumed, and the school district will ask BLDD to be involved in the discussion because of its previous work.
Social Share