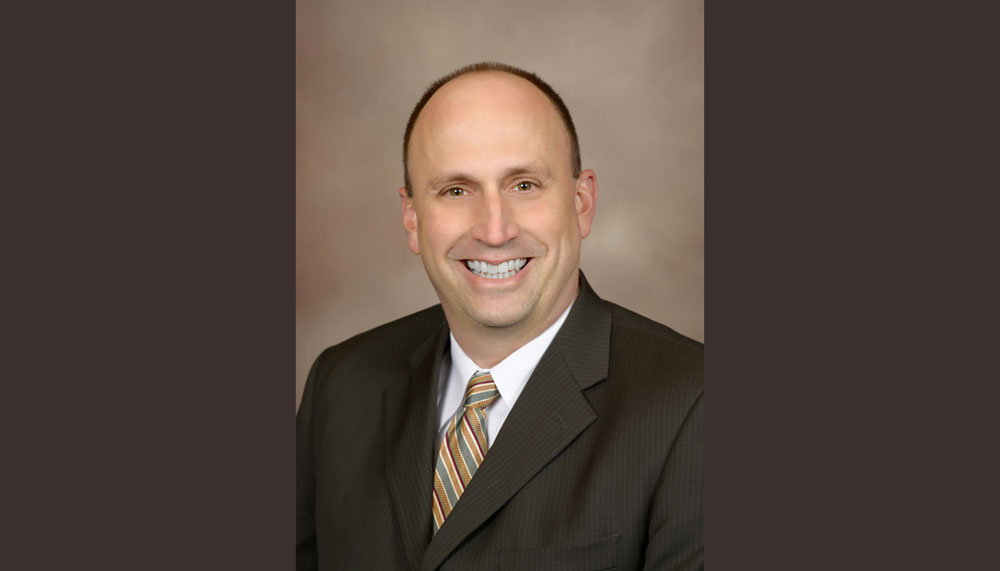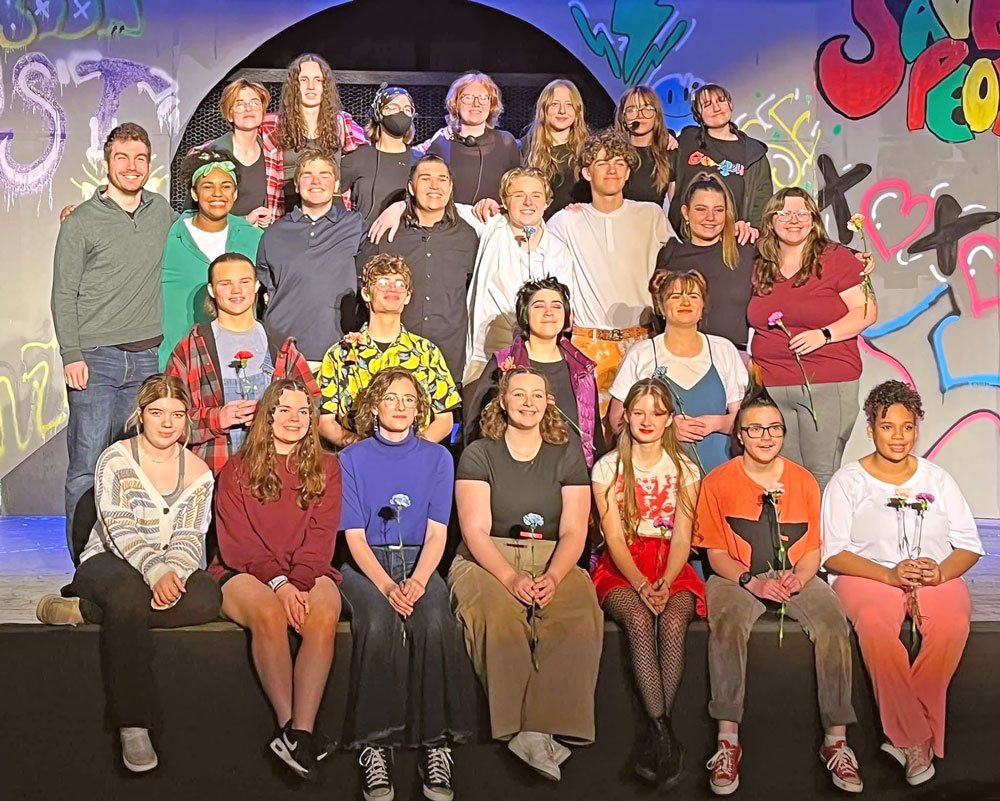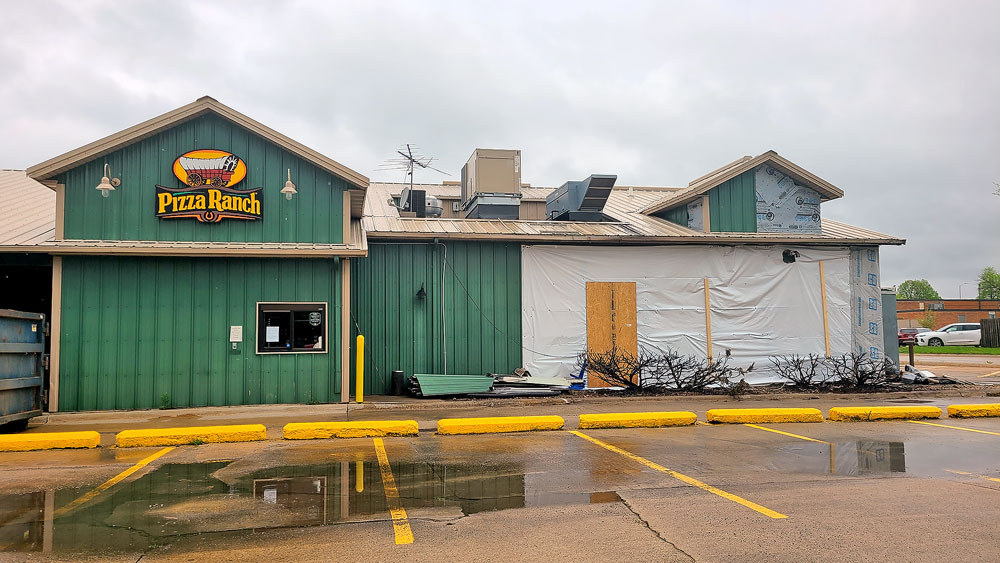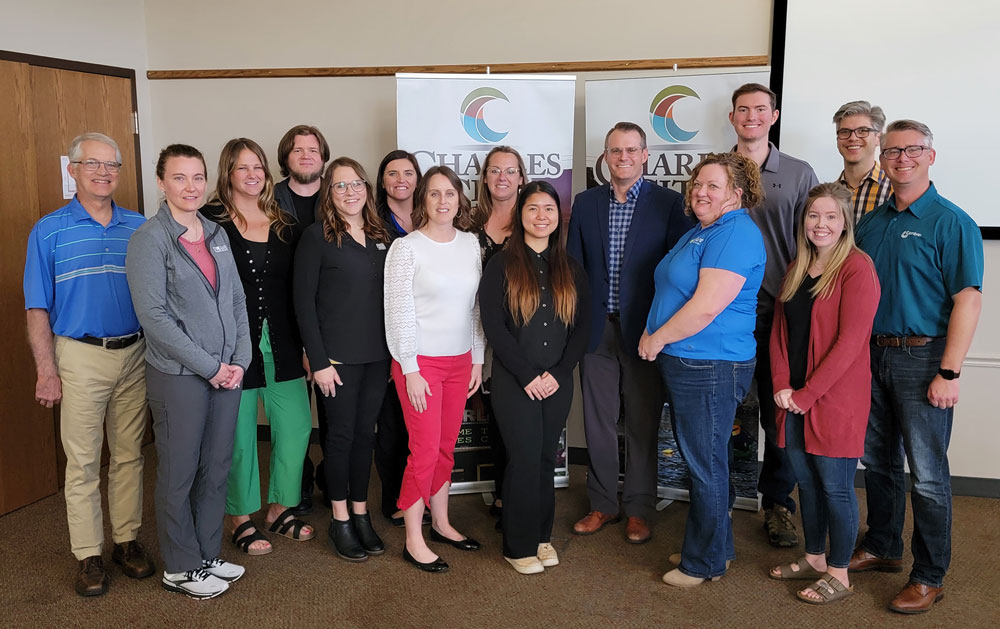Charles City School Board authorizes continuing high school facilities plans
By Bob Steenson, bsteenson@charlescitypress.com
The Charles City Board of Education gave the go-ahead at its meeting this week to continue work designing a major update for the high school that could be paid for within the school district’s current $26.4 million bonding capacity.
Superintendent Dr. Anne Lundquist said she will work with Director of Finance Evan Marten and School Board President Pat Rottinghaus to reach out to members of a task force that was involved in helping come up with three previous potential designs – “fix,” “reimagine” or “replace” – to form a new task force.
 The new task force will work with architects to help shape a new “hybrid” model that takes the lowest cost “fix” option and adds some of the features of the “reimagine” option.
The new task force will work with architects to help shape a new “hybrid” model that takes the lowest cost “fix” option and adds some of the features of the “reimagine” option.
The motion passed unanimously by the board was “to approve district administration to assemble a task force to further explore the feasibility of a bond issue which would go towards updating the high school facilities to be a more safe, secure, up-to-date learning space while also including the addition of an auditorium.”
Lundquist has said that adding an auditorium is an important part of any renovation – as important to the facility as a gymnasium or science rooms, for example.
She said she may add additional task force members from a community group that has been trying to raise private funding and grants for an auditorium, because the previous task force did not include an auditorium in its recommendation. The members of the fundraising group have “an acute understanding of the needs in the auditorium and have expertise in that area,” she said.
“We don’t want the group to be too large that it’s unwieldy, but we do want to have the best representatives from the different stakeholder groups to help guide us through those decisions,” Lundquist said.
The next opportunities for a special election to decide whether to approve the school district issuing general obligation bonds to finance a project are March 7 or Sept. 12 of next year, according to Iowa Code.
“It is a very, very tight timeline for a March vote,” Lundquist told the board. “It may be, as we get into the work with the architects and the task force, we may have to be more realistic and it may look like a September vote.”
She said that with the proposed hybrid model, “It will be critical that we have full understanding of what is involved, because once we take that to the voters we cannot change it. That’s a critical point. We wouldn’t want to rush a decision that may cost $26 million.”
Director of Finance Marten said he would contact Invision Architecture of Waterloo, the company that came up with the latest plans and that was involved in the earlier task force work and data gathering, to meet in October to begin the process of designing a new plan.
Board member Dr. David Schrodt asked if board members would be part of the task force.
Board President Rottinghaus said board members have the final say in every part of a project including the design, but initial planning should be “a grassroots effort that came from the community, not influenced by board members or leadership.”
Lundquist said in other school districts where she has worked and where bond elections have been successful, the common denominator is that the process was being led by community members – “not superintendents, not leadership and not board members.”
The School Board made its decision to continue with the high school renovation design project this week after holding a workshop meeting last week where the results of a community survey regarding high school options were discussed.
Only Plan B, the “reimagine” option, received more than 50 percent support of the people who answered the survey, but almost 70% said they would not support the option of doing nothing.
As Lundquist explained her idea at the workshop meeting, the “hybrid” option could include removing the smallest of the three “circle” wings which is a music wing, building a new music wing and an auditorium on the southeast side of the high school in the area of the middle school Comet Gym and the high school, not do any renovation of the administration offices, not change the front facade of the high school, and do the repairs and updates needed on the existing high school, especially a new heating and air conditioning system.
At the meeting this week, she said the board could decide to go with another architect if it wants to, but she wouldn’t recommend that.
“I don’t think that would be wise because the firm that you have already hired, that we are currently working with, has already done much of the necessary work into the plan, and they were part of the task force and part of the review of the data and information and logistics on the current building,” Lundquist said.
Invision Architecture was hired in April 2021 to begin the high school facilities planning, after the board decided to not continue with BLDD Architects of Chicago, which has offices in Dubuque, and which had designed the new middle school.
BLDD had presented plans in January 2018 for a high school remodeling project with a price tag of around $20 million, depending on options, but little was done with it after then-Superintendent Dan Cox left at the end of the 2017-18 school year and Mike Fisher became superintendent. Fisher said his emphasis just starting out in the district was on other concerns and he put the high school project on the back-burner – and then COVID-19 hit.









Social Share