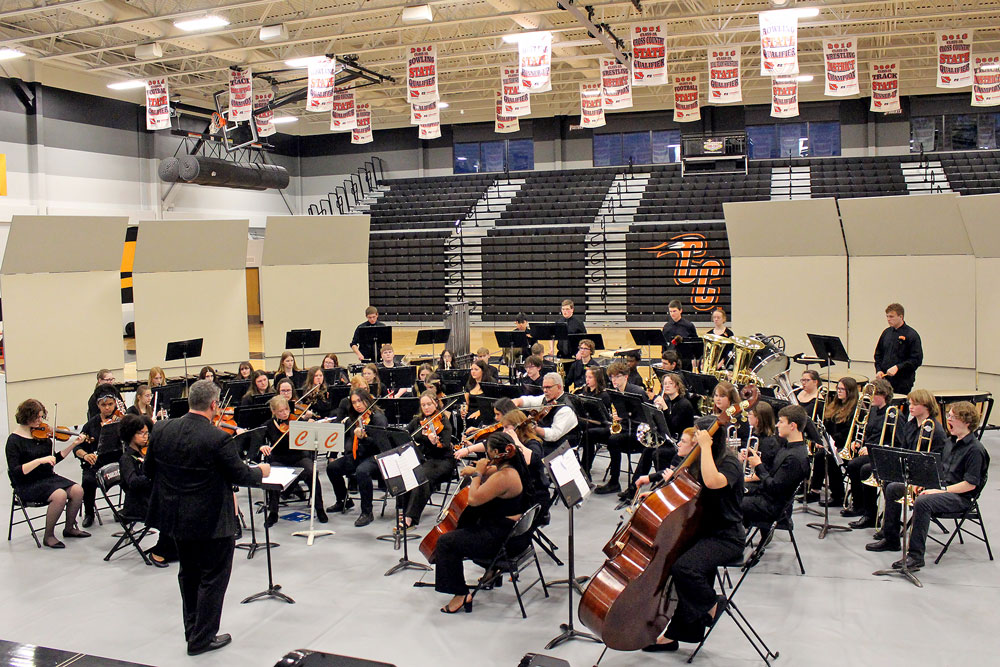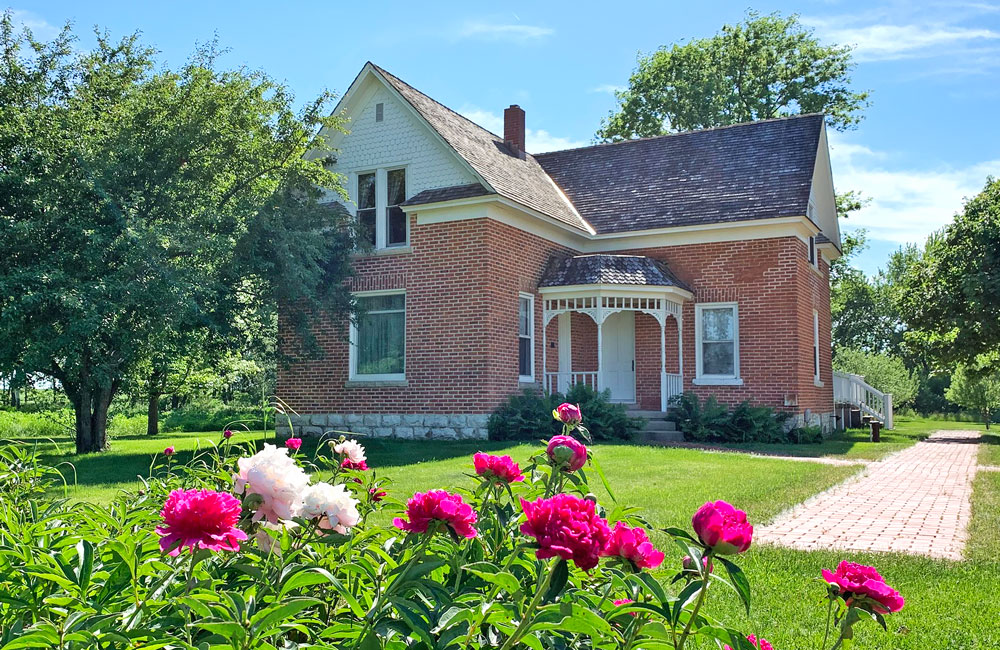School board approves project plans for North Grand Building, including TLC

By Bob Steenson, bsteenson@charlescitypress.com
The Charles City Board of Education approved the plans at its meeting Monday evening to remodel 500 North Grand to divide the 1930s part of the building from the 1970s part of the building, and reviewed plans for the remodeling that will be done by TLC: The Learning Center when it takes over much of the newer portion of the building.
The two parts of the building are being separated physically by a firewall and by no longer sharing utilities so that the older part of the building, which was sold to developer Shawn Foutch, can be converted into private apartments, and the school district and TLC can use the newer part of the former middle school.
Dan Levi, of Levi Architecture of Cedar Falls, and Pam Ost, TLC director, presented the plans to the school board.
Levi said he was presenting two projects.
“We have been engaged by the school district to provide services for the school district portion of the work at 500 North Grand, so that’s going to include the splitting of the utilities, the code compliance separation of the 1930s building and the 1970s building, as well as the new HVAC for the wrestling room, the mezzanine and the HVAC for the gymnasium,” he said.
“That’s the school district, which is the first part we’re presenting. That would be plans and specs for your approval so that we could take that to bid, receive those and eventually start that work,” Levi said.
The second set of plans is for TLC, which will be leasing the north classrooms and other space in that part of the building to move its child care center into.
Because TLC will be leasing the space, the school board has a right to approve any construction work that TLC will do in its space, Levi said.
“The design has not changed substantially from anything that has been presented to you so far. We are just looking at details in some systems, otherwise the project is fundamentally the same as we have been talking for some time now.”
The large classrooms on the north side of the building’s main corridor will be divided into smaller classrooms so that different age children can be kept separate. There would be rooms for infants, 1-year-olds, 2-year-olds, 3-year-olds, 4-year-olds and after-school kids, with total space for 160 children if fully utilized.
The classroom sizes are dictated by Iowa Department of Human Services and other code requirements setting the student-teacher ratio for various age groups, Levi said.
The only part of the existing building that TLC would use south of the main corridor would be the space currently taken up by the girls locker room off the former pool area.
“We will not be taking over the shower or the office, but just the locker room itself, and that’s going to become the new commercial kitchen, which is going to have an opportunity to feed many, many kids, as well as potentially be open to the public for rent if there is an opportunity to use the other TLC space or the remainder of the space maybe on weekends or whatnot,” Levi said.
Ost said they are continually getting reminders of the need for more space than they have in their current location.
“Right now, we are putting 26 to 30 children on the school bus each and every morning, so on no-school days we are somewhat prohibited in what we can have the children do inside the center” because of lack of space, she said.
“We’ve been working with the library, the parks, with the Arts Center, and so forth — everyone’s been wonderful to give us other opportunities — (but) … it just continues to validate the need and the timing of this project for all of us.”
Ost said she is hopeful that work can begin before the end of the year.
The Board of Education approved both project plans.
Also at the meeting Monday, the board:
• Approved a trip by the music department to Nashville over spring break. Band director Jacob Gassman said the department tries to take a trip every two years, with a trip to New York occurring every fourth year.
He said the cost for the Nashville trip will be only about $840 per student because the department has some funds left over because it didn’t go on a trip two years ago because of the pandemic.
Also, he said, some people in the district have let it be known that if some music students have trouble coming up with the money to cover the cost, they would help out anonymously.
• Approved a bid for an air-handling unit for the wrestling room that’s being converted into a new weight room, for $48,388 from Mick Gage Plumbing and Heating.
• Approved a bid for a new mower for $19,650 from Swartzrock Implement Co.
• Watched a presentation by young students who have taken Erik Hoefer’s leadership classes which are being offered for all grade levels.








Social Share